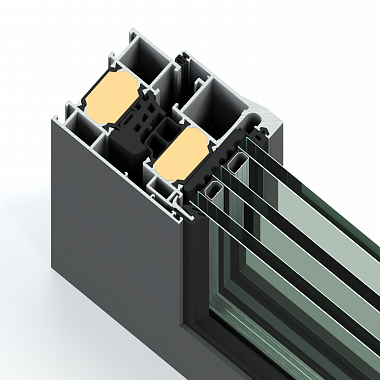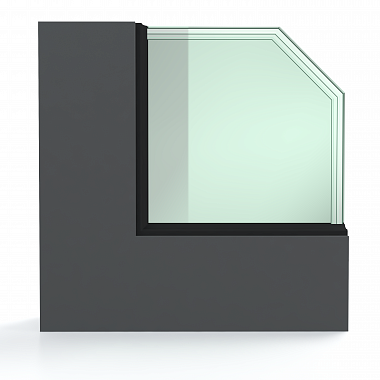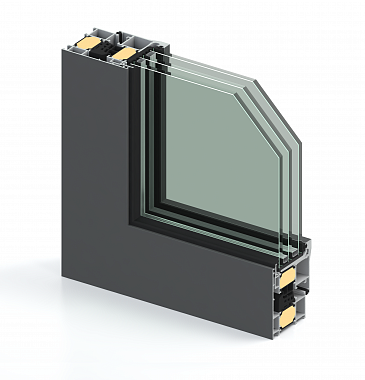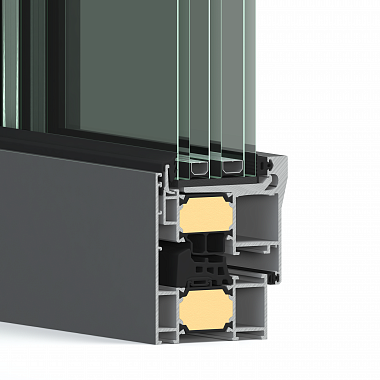RW 71 HI+
Specification
RW 71 HI Realit® is an insulated window system, in which excellent load-bearing characteristics of profiles are combined with a low specific weight. Fibreglass reinforced polyamide thermal break, foamed polyethene breaks, comprehensive thermal insulation solutions, and a wide range of glazing infills ensure the excellent energy efficiency of each system. The insulated Realit® windows create special conditions in the premises and transform the everyday living environment into an oasis of cosiness. The systems provide for maximum flexibility for project development and the design of complex window structures.
The RW 71 HI Realit® system is a counterpart of the RW 71 window system; however, it offers better airtightness, thermal and sound insulation properties. This strong and durable solution efficiently retains heat inside the premises and supports larger glazing areas for a better view.
The 34 mm wide thermal break in the frame and vent profiles is made from polyamide with 25% glass fibre. This material has low thermal conductivity and guarantees high accuracy of dimensions and forms, durability, and ageing resistance.
Special foamed polyethene profiles in thermal break with a closed-cell structure enables maximum heat preservation even in harsh climates.
The central multi-chamber coextruded EPDM gasket of the system has enhanced thermal insulation properties and improves the tightness of the frame and vent junction to create an even more comfortable environment indoors.
The carefully designed window elements of the RW 71 HI system are an optimal solution for premium projects with stringent quality requirements.
The new Realit® system incorporates many technical solutions and design features that may improve any project and offer flexibility in design and implementation.
The basic dimensions of the system are 71 mm for the frame and 79 mm for the vent. It is filled with either glass panes or sandwich panels with thickness from 20 to 62 mm in the vent and from 12 to 54 mm in the fixed window.
The custom-designed underlying profile in the insulated window system simplifies the assembly of window elements and improves the tightness and thermal properties of the interface between the bottom part of the window and the aperture. This profile is versatile as it is compatible with windows of both the RW 64 and RW 71 systems, including tilt and turn, top-hung, mid-hung and hidden vent windows.
The RW 71 HI system includes a custom frame that simplifies integration of a window element in a mullion/transom facade. This solution helps align the planes of the external surface of the window glass pane and the pane installed into the facade. This contributes to a modern look of the project and highlights the architect’s idea.
The RW 71 HI systems support assembly of a hidden vent for window elements installed into the facade. This feature simplifies the design considerably, enhances the facade appearance, and minimizes heat losses.
The special gaskets with “whiskers” designed by our Engineering Centre also substantially reduce thermal losses and provide outstanding water tightness.
The window structure is easily assembled which ensures ultrafast commissioning of a project. The RW 71 HI system also includes a vent with a groove for plastic window fittings — this feature makes the finished product much cheaper.
To order a Product Catalogue
- Go to the CATALOGUE section
- Select the model
- Click the Download button
- Enter personal data
- Get the download link for the REALIT Product Catalogue





