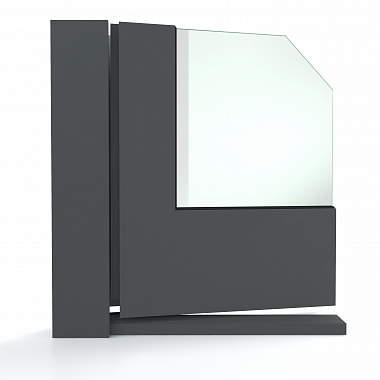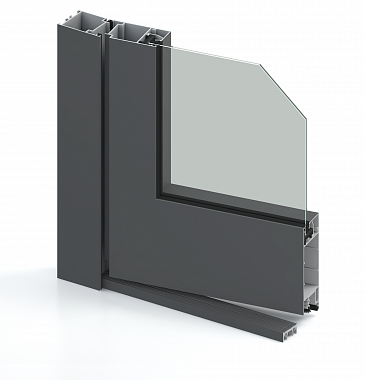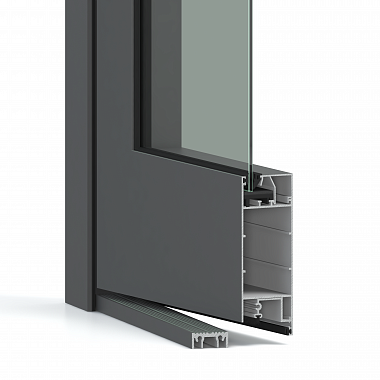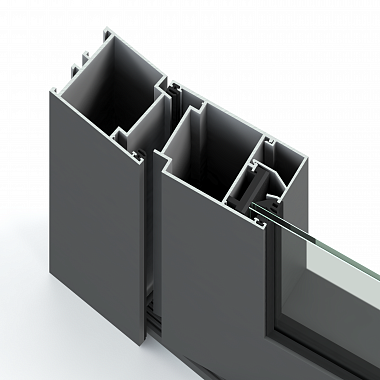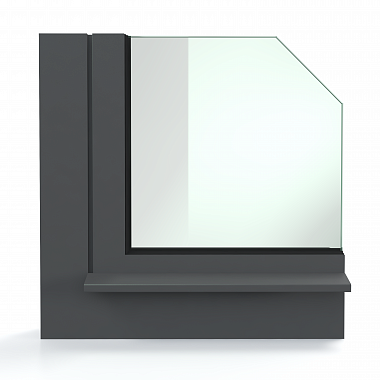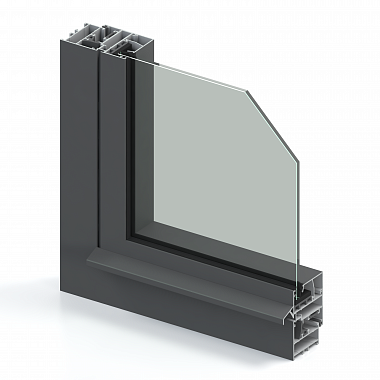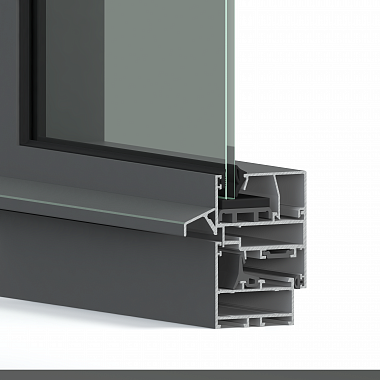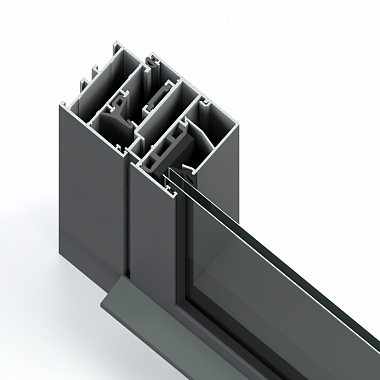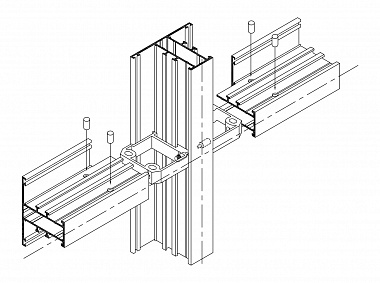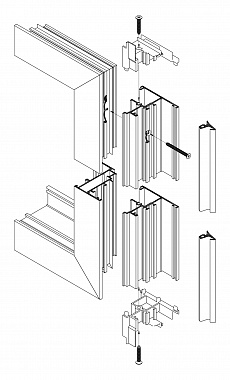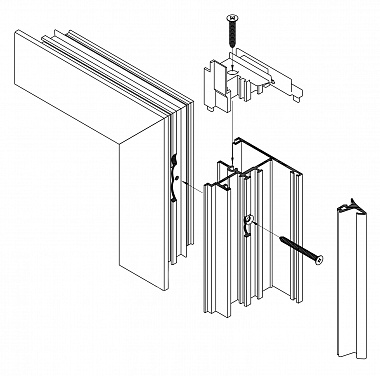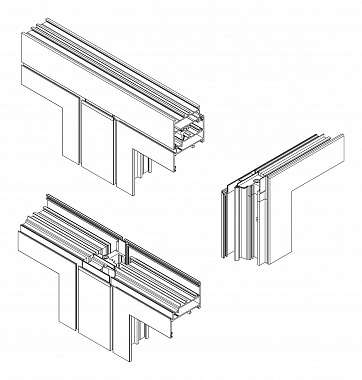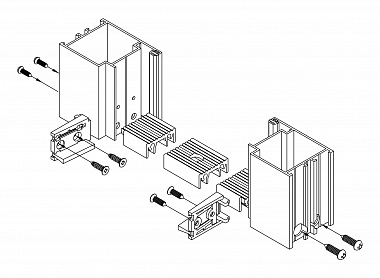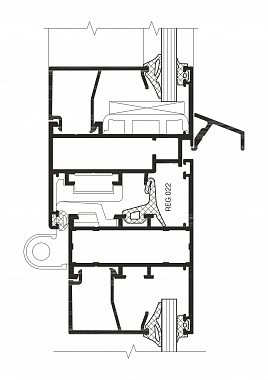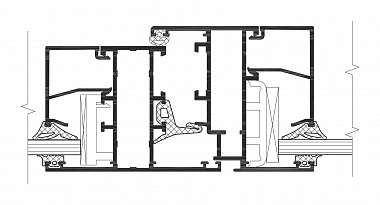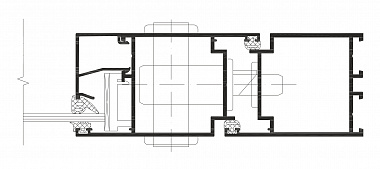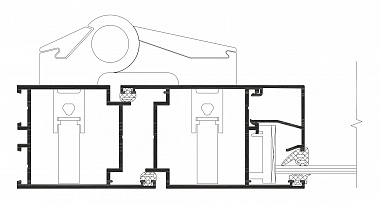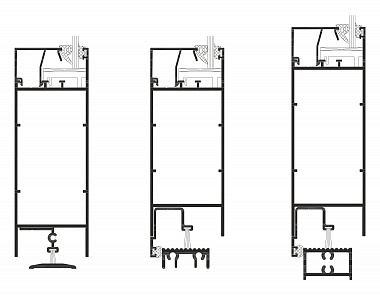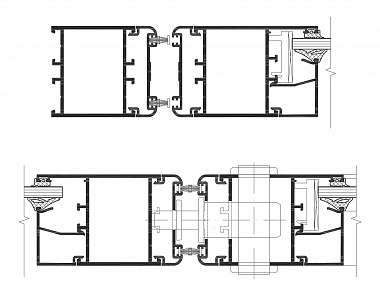- Home
- Products
- Architectural Systems
- Window and Door Systems
- RI 50 Window and Door System
RI 50 Window and Door System
Specification
The RI 50 Realit® window and door system is designed for external and internal architectural development without a thermal break. It includes different types of windows, doors, entrances, shop windows, partitions, and other space structures. Superb load-bearing characteristics of the profiles in the RI 50 system complement their low specific weight. The efficiency is ensured is by integrated thermal insulation solutions and a wide range of glazing infill widths.
- The basic dimensions of the RI50 system are 50 mm for the frame and 58 mm for the vent. Vent profile visible widths can be 65 and 75 mm. The angle couplings of the structure cut at 45°. They are assembled by pressing of connection blocks inserted in inner chambers of profiles. Connection blocks can also be installed with clips and pins.
- The system offers extensive range of non-insulated profiles for various types of doors and windows, such as single and double doors, panic doors, tilt and turn windows, top hung windows.
- The RI 50 window and door systems are compatible with profiles for doors with butt hinges designed both for separate entrance units and entrance units installed into the facade.
- The glazing infill thickness of the fixed part ranges from 3 to 36 mm; the glazing infill thickness of the vent is 3-30 mm. The glazing infill is fixed with glazing beads processed at 90°.
- The frame profile groove is 14/18 mm (Eurogroove); the vent profile groove is 15/20 mm (Eurogroove).
- Air and water tightness is ensured by custom EPDM gaskets. There is also a condensate removal and ventilation system.
- The hardware kit for doors in the RI 50 system includes a special groove for brush gaskets which ensures excellent windproof properties of the structure. The sill is installed quickly and easily; its removal does not require the entire door structure to be disassembled.
- This series is directly connected with the RW 64 and RW 71 Realit® insulated systems as they implement the same connection block profiles, glazing beads, rubber gaskets, and some accessories. This unitization provides convenience for processing companies and helps cut production costs.
- The hardware set included with the system guarantees the safe operation of the structure during its entire service life.
To order a Product Catalogue
- Go to the CATALOGUE section
- Select the model
- Click the Download button
- Enter personal data
- Get the download link for the REALIT Product Catalogue


