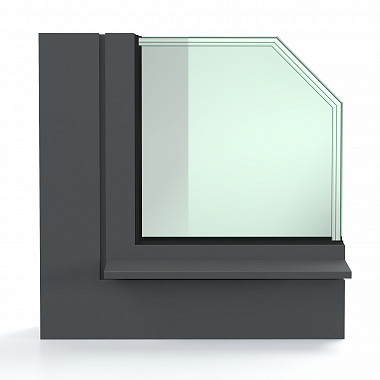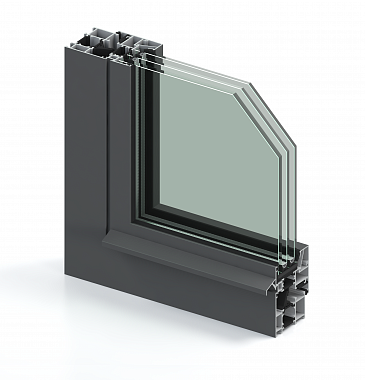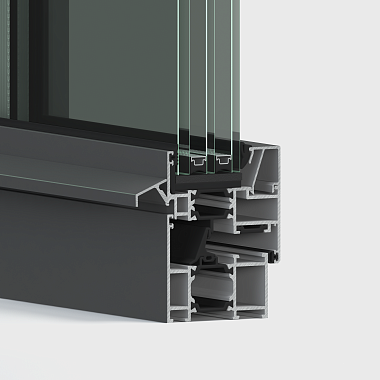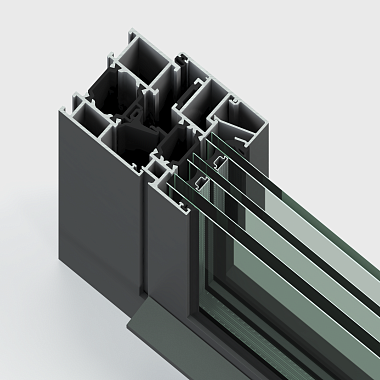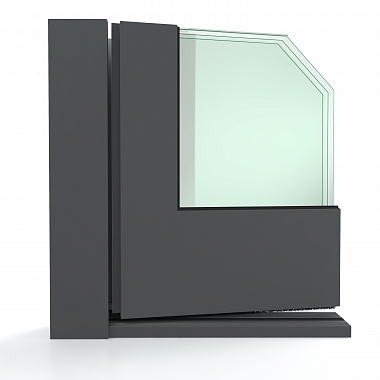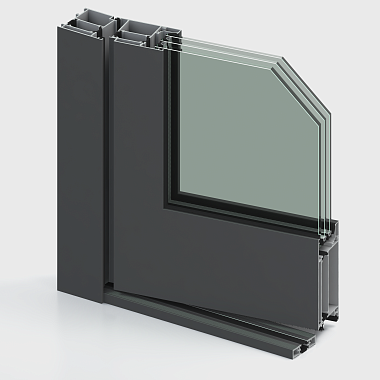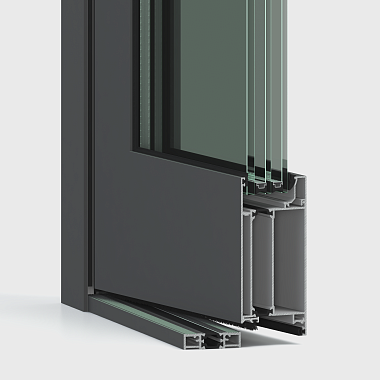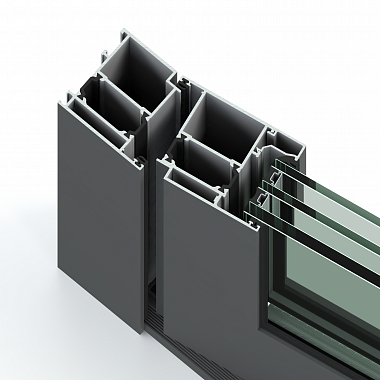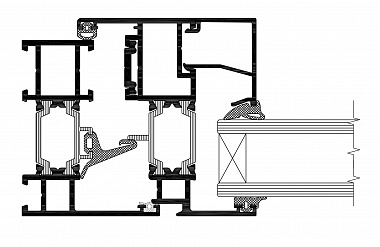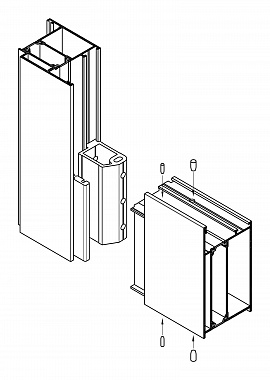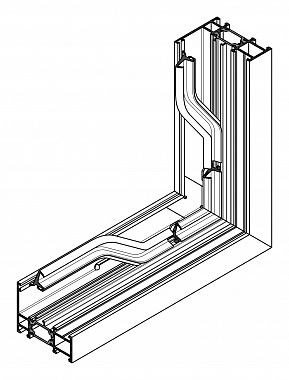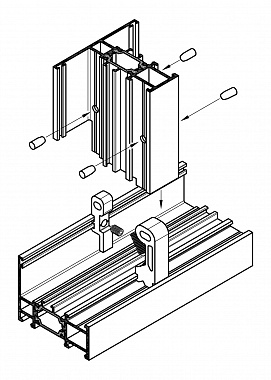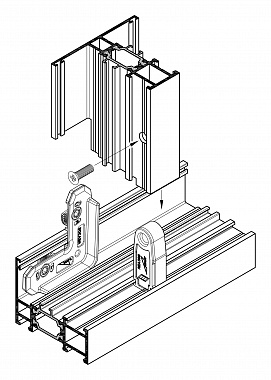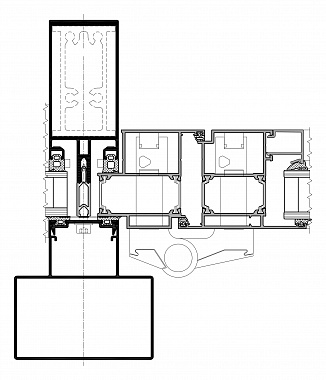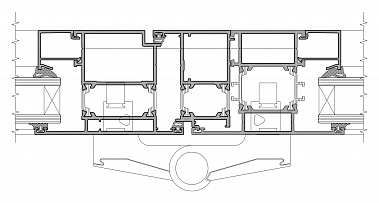- Home
- Products
- Architectural Systems
- Window and Door Systems
- RW 64 Insulated Window and Door System
RW 64 Insulated Window and Door System
Specification
RW 64 is an insulated window and door system, in which excellent load-bearing characteristics of profiles are combined with a low specific weight. The system provides for superb energy efficiency due to the glass-filled polyamide thermal break, comprehensive thermal insulation solutions, and a wide range of glazing infill. Insulated Realit® windows and doors create special conditions in the premises and transform the everyday living environment into an oasis of comfort and cosiness.
- The RW 64 system is designed for external and internal architectural development focused on thermal and sound insulation.
- The basic dimensions of the system are 64 mm for the frame and 72 mm for the vent.
- The system employs a combination of two aluminium profiles interconnected with a polyamide thermal break with a width of 20 mm in doors and 27 mm in windows. The structures use three sealing circuits reducing ingress of noise and cold. The custom gaskets substantially reduce thermal losses and provide outstanding water tightness.
- The visible width of frame profiles ranges from 50 to 150 mm; the visible width of vent profiles is 65-85 mm.
- The glazing infill thickness ranges from 6 to 56 mm. It is fixed with glazing beads processed at 90°. The glazing infill thickness of the vent is from 14 to 56 mm; the glazing infill thickness of the fixed window can be 6-48 mm. This system can be filled either with glass panes or sandwich panels.
- T-couplings of the structure are assembled by pinning or with screws fixing cast or pressed embedded parts. The resulting connections are demountable.
- The insulated window of the RW 64 system can be easily installed into facades utilizing a special facade frame or an adapter profile.
- The door assemblies have two sealing circuits. The sealing rubber profiles of the external and internal circuits substantially reduce thermal losses and provide outstanding water tightness.
- The EPDM gaskets ensure water and airtightness of the RW 64 system.
- The doors in the RW 64 insulated system have several socle profile options. The quick installation of the sill is enabled by a special kit. A worn sill can be conveniently replaced without disassembling the entire door structure.
- The RW 64 doors are easily installed into a facade utilizing special frames. Another option is to use ordinary frames with a special adapter.
- The structures are assembled by using a special stainless steel hardware kit which ensures safe operation of the system during its entire service life.
- The frame profile groove is 14/18 mm (Eurogroove); the vent profile groove is 15/20 mm (Eurogroove).
- The system characteristics correspond to class A in terms of wind load resistance and meet the established sound insulation and water tightness requirements.
- The RW 64 system enables the assembly of stained-glass windows with some glazing planes bent in the vertical plane.
- Due to their excellent technical characteristics, doors and windows have long service life regardless of the geographical location of the project. They provide maximum functionality and have attractive appearance both outside and inside of the premises.
- The RW 64 system offers several stylistic options depending on particular features of an architectural project — from classical to avant-garde. It includes various types of doors and windows, such as single and double doors, panic doors, tilt and turn windows, top hung windows, mid hung windows and hidden vent windows.
- The RPE 35 external safety barriers designed by our Engineering Centre can be integrated with practically any window system. They meet the comfort and safety requirements and blend with modern development projects seamlessly.
To order a Product Catalogue
- Go to the CATALOGUE section
- Select the model
- Click the Download button
- Enter personal data
- Get the download link for the REALIT Product Catalogue


