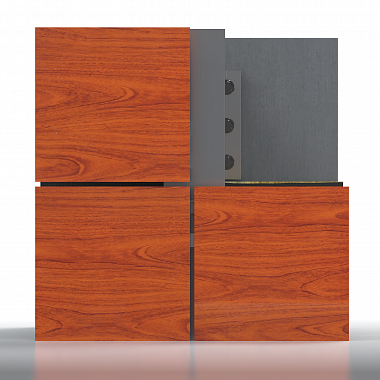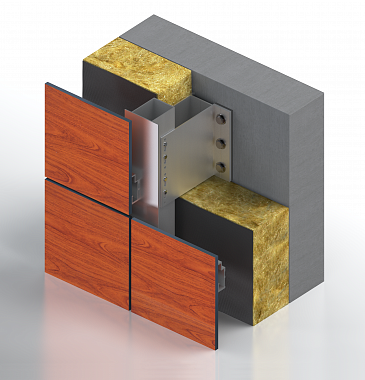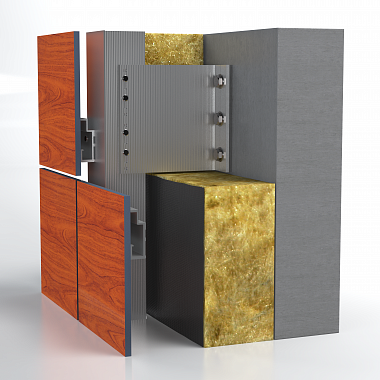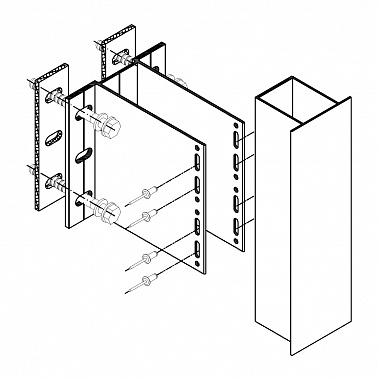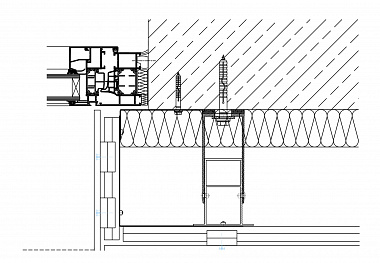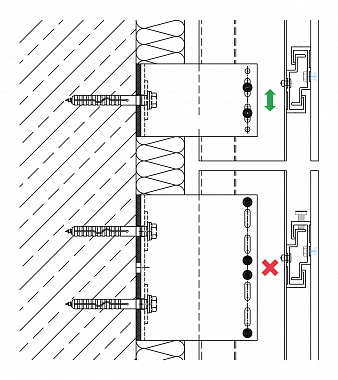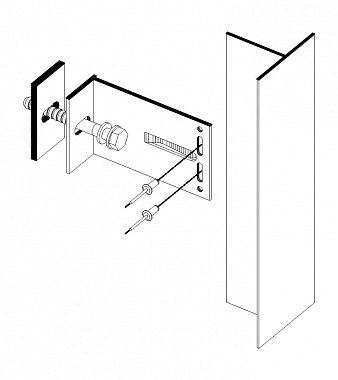- Home
- Products
- Architectural Systems
- RVF 501 Ventilated Facade (HPL Cladding)
RVF 501 Ventilated Facade (HPL Cladding)
Specification
HPL (high-pressure laminate) panels used in the RVF 501 Realit® system are a modern material for internal and external cladding of buildings with enhanced strength properties. The advantages of HPL panels are a wide variety of colours, an affordable price, high heat resistance, impact resistance, and self-cleaning in the rain which substantially reduces maintenance costs.
- The RVF 501 system is easy to install which helps reduce construction time and related costs. The all-season cladding material is easy to wash, clean and process, highly resistant to chemical exposure and moisture, and attractive.
- The ventilated facades with HPL withstand prolonged heat exposure up to 180°C.
- The cladding material in RVF 501 system has a decorative function. Due to its hidden fixing, the system seamlessly blends with the facade surface and highlights its aesthetic properties instead of clashing with them. It also protects the building against precipitation and man-made impacts thanks to its extremely durable coating.
- All systems in the RVF ventilated facade series can conceal crooked wall up to 250 mm due to the wide adjustment range of the brackets.
- The frame brackets are attached to the construction structure with anchors and/or expansion pin anchors.
- The connection of vertical rails made from T-profiles or L-profiles to the bracket can be either fixed or flexible. The structure can be fastened to a self-bearing wall, a frame building wall, or floor slabs.
- The RVF 501 Realit® systems are very efficient in terms of improving the thermal properties of external walls.
- The RVF 501 ventilated facades prevent overheating of inner premises by the sun in summer and reduce the amount of thermal energy transmitted inside the building. The low thermal expansion coefficient makes the RVF systems resistant to heat, icing and defrosting.
- In addition to their aesthetic properties, efficiency, and resistance to external impacts, the materials and constructions of RVF facades comply with the safety standards. The thermal insulation used in this system meets the requirements of class A1 fire protection and is categorised as a “non-combustible product”. It is environmentally neutral and does not require any additional processing or chemical coating.
- A wide selection of colours and textures of the cladding material opens great possibilities for designing facades of any complexity.
- Compared to the “wet” facades, the ventilated facades preserve their original appearance for a longer time. The high-quality aluminium and stainless steel materials ensure the safe operation of the system during its entire service life.
To order a Product Catalogue
- Go to the CATALOGUE section
- Select the model
- Click the Download button
- Enter personal data
- Get the download link for the REALIT Product Catalogue


