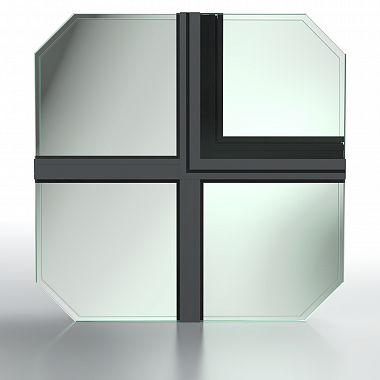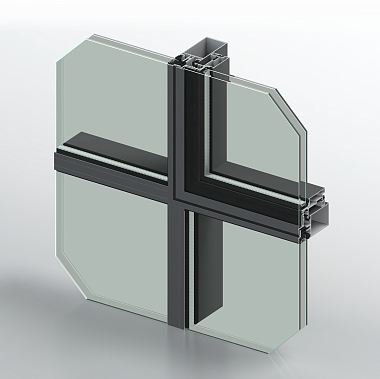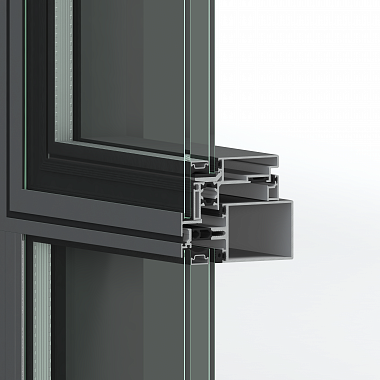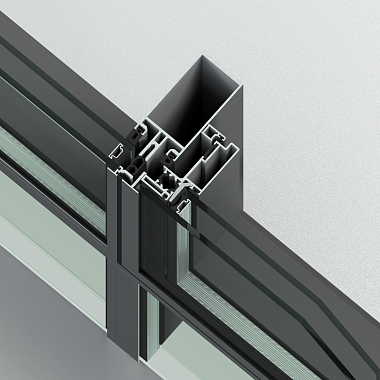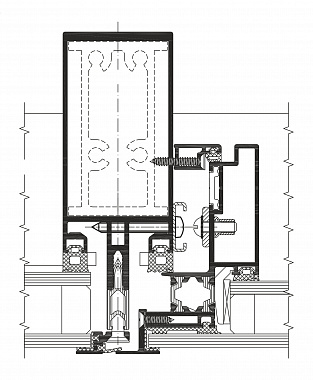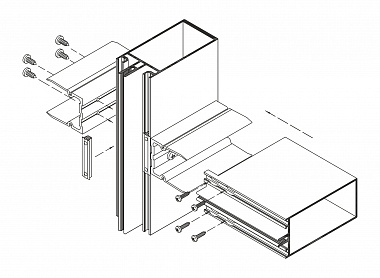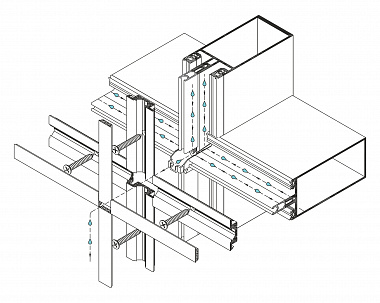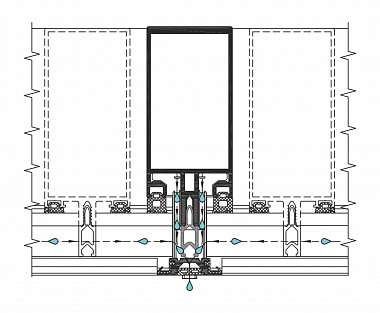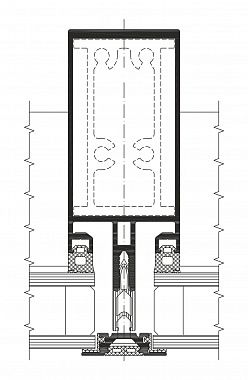- Home
- Products
- Architectural Systems
- RF 50 SSG Semi-Structural Facade
RF 50 SSG Semi-Structural Facade
Specification
The RF 50 SSG system is a version of the classical Realit® facade. It is used for semi-structural glazing of buildings. Because of the minimal projection of elements over the glass surface, the system transforms any facade into a light-and-air plane erasing the boundaries between the inner and outer space and provides for the optimal indoor illumination. It can be integrated with semi-structural windows that open outwards.
- There are no bulky and visually unattractive pressure plates and covers in the RF 50 SSG system. The projection of the 38 mm wide pressure plate over the glass surface is only 3 mm which enables the fabrication of a unitised and light structure without visible transitions between the window and facade.
- The RF 50 SSG system uses a standard set of mullions and transoms with a visible width of 50 mm as the load-bearing structure. The frame is assembled by the successive connection of transoms to mullions.
- Due to the wide range of rubber gaskets used, 30-34 mm thick glass panes can be installed to fill the fixed part of the facade.
- The load-bearing structure of the semi-structural facade serves as the window frame. The vent is formed by a combination of two aluminium profiles interconnected with two 16 mm polyamide thermal breaks.
- The window vent is filled with a 20-30 mm glass pane. The external glass is 6 mm thick. The pane is attached to the vent and the gasket is secured to the pressure plate mechanically. It provides for extra convenience, increases assembly speed, and ensures the required structural strength.
- Transoms are attached to mullions by overlapping and secured with stainless steel screws. The EPDM gasket is installed at the connection point.
- To drain water from the rebate area of the glass pane, a plastic water drip is mounted on the transom and mullion connection point. The drips eliminate water collecting in the mullion drain, as well as enable air circulation and equalize vapour pressure in the rebate area.
- Specific design features of the RF 50 SSG Realit® semi-structural facade considerably expand the architectural opportunities of the project.
- When doors opening inwards or outwards are integrated into the RF 50 SSG facade, the face caps are cut at the 45°angle and installed only along the door perimeter.
- The moments of inertia (Ix) for mullions range from 40.153 to 2.172 cm4, for transoms — from 2.57 to 476 cm4.
To order a Product Catalogue
- Go to the CATALOGUE section
- Select the model
- Click the Download button
- Enter personal data
- Get the download link for the REALIT Product Catalogue


