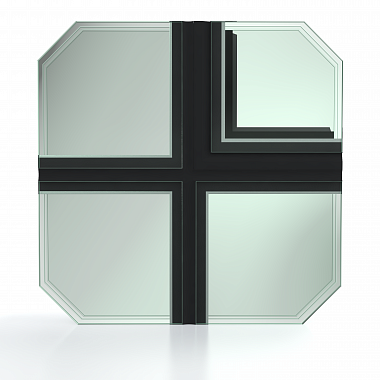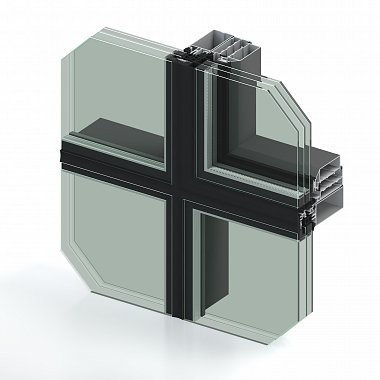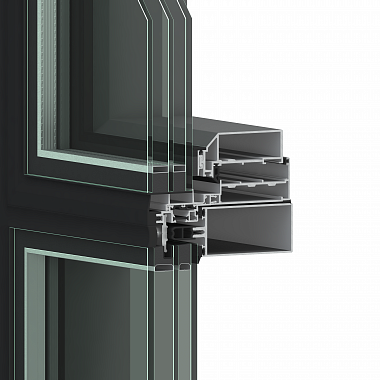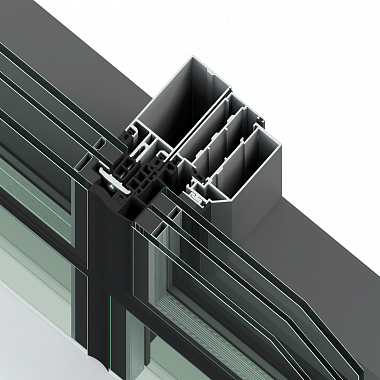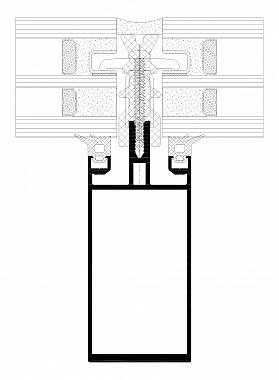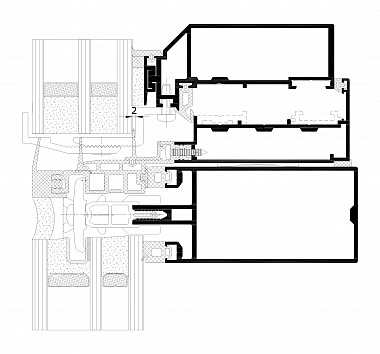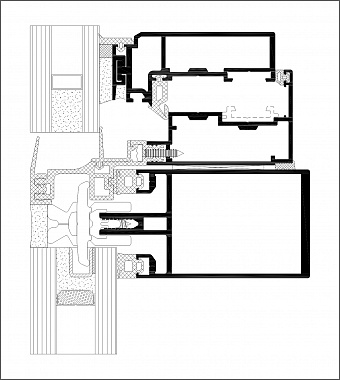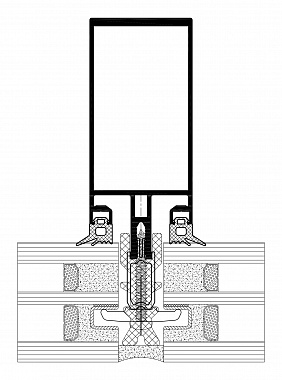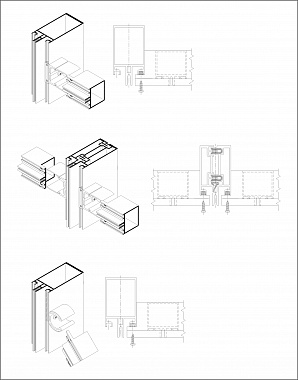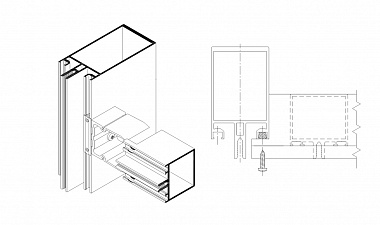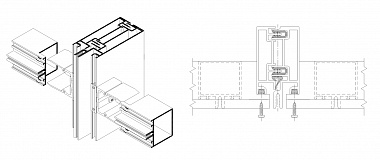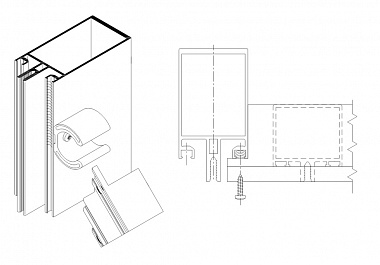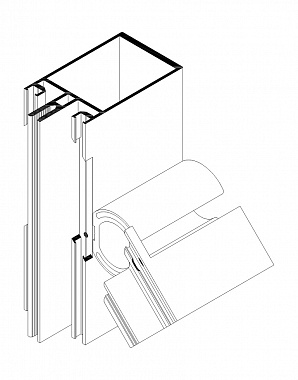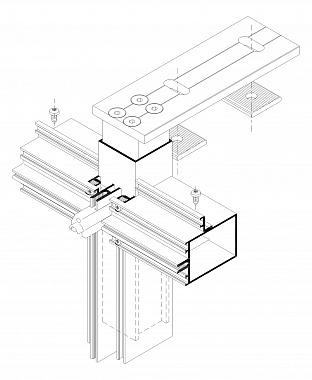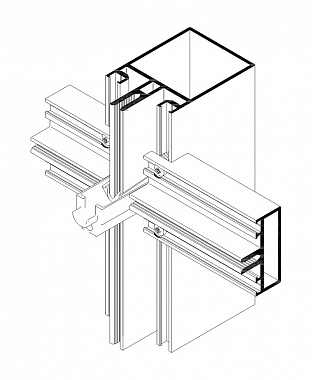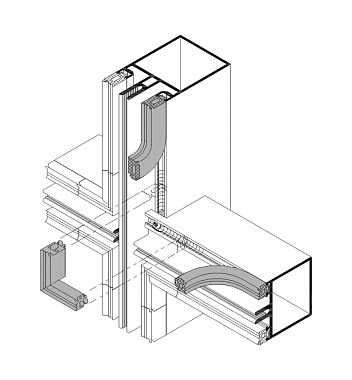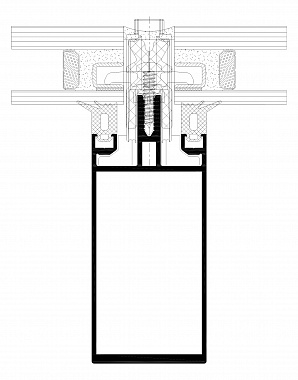- Home
- Products
- Architectural Systems
- RF 50 SG Structural Glazing
RF 50 SG Structural Glazing
Specification
The RF 50 SG system is designed for structural glazing of facades and providing solutions for both small and large scale, multi-storey commercial buildings and ground floor treatment. Due to the absence of face caps, it ensures optimal indoor illumination and makes the facade look elegant and modern.
- The system includes mullions and transoms with a visible width of 50 mm. The glazing infill thickness ranges from 30 to 60 mm for glass panes. As an option, the system can be upgraded to support glass panes with a thickness exceeding 60 mm.
- Panel glazing and installation of glass panes are performed from outside of the building. The glazing infill is fixed with pressure plates that are secured with stainless steel screws to the load-bearing profiles. The seams are sealed with a sealing compound for structural glazing.
- Two glazing infills with different thicknesses can be attached to a single mullion (transom) providing that they belong to the same group, i.e. are located within the area of a single particular pressure screw.
- Hidden vent with double and single glazing options is available in RF 50SG. When the vent is closed, the RF 50SG system maintains standardised exterior sight-lines, which is ideal for modern architecture.
- All mullions can be reinforced with special profiles in case of extremely high loads. A wide variety of transom profiles enables the installation of a transom of the same size as the mullion which simplifies fitting of the cladding structure to the building floors.
- The system includes a set of mullions and brackets for building cladding structures from preassembled elements. These sets compensate for horizontal changes in dimensions of the elements caused by temperature fluctuations. Vertical dimensional changes are compensated by a mutual (telescopic) connection of two mullions with an embedded profile.
- To ensure the required thermal insulation and soundproof properties of the cladding, the RF 50SG systems employ thermal breaks made from a foamed material with excellent thermal insulating parameters and EPDM gaskets.
To order a Product Catalogue
- Go to the CATALOGUE section
- Select the model
- Click the Download button
- Enter personal data
- Get the download link for the REALIT Product Catalogue


