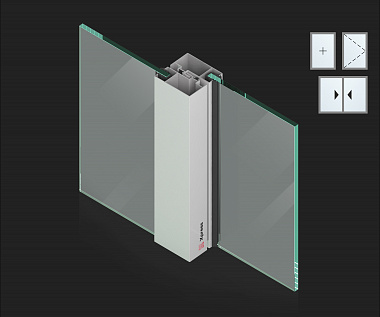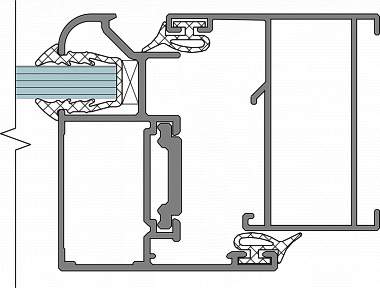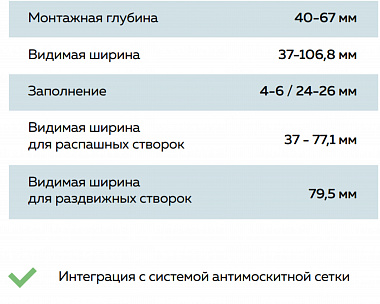- Home
- Products
- Architectural Systems
- Balcony Systems
Balcony Systems
Specification
The Xpress system designed for glazing of balconies, loggias, and balcony spans of high-rise buildings becomes a highlight of any project due to its structural features and modern design. The elements of cladding structures are easily adaptable to specific requirements of any project. According to the Xpress concept, a glazed balcony or loggia does not only provide functional and aesthetic advantages but also offers protection from adverse weather conditions and a guarantee of security.
The versatile elements of the Xpress balcony system are compatible with other systems and let in sufficient light into the premises.
The aluminium profiles have no thermal break. The Xpress cladding structures can be either installed in the aperture or mounted on the floor slabs. The system supports the assembly of fixed windows, hinged windows, and sliding windows.
The structures are assembled by the mullion and transom method in which high-strength profiles are used as mullions.
The system can be filled with either of 4-6 mm glass or 15-16 mm and 25-26 mm glass panes. It is possible to install double infill consisting of 6-12 mm non-transparent plates on the side of the premises and a 4-5 mm external glass in the area of intermediate floors. Special profiles of the system enable glazing at different angles.
. The glazing bead-free vent provides for the simplicity of this structure and reduction in assembly costs. Bearing profiles have reinforcement chambers directed inwards the premises. The system frame is formed by attaching transoms to bearing mullions with T-shaped connectors and screws.
An important advantage of the system is the ability to assemble the frame of the window, and the fixed window at the workshop which substantially simplifies installation and enhances the safety of construction works.
Well-designed structural elements of the Xpress balcony system provide for maximum sealing on the inside and excellent thermal insulation. If necessary, a ventilation louvre can be integrated into the system.
To order a Product Catalogue
- Go to the CATALOGUE section
- Select the model
- Click the Download button
- Enter personal data
- Get the download link for the REALIT Product Catalogue




