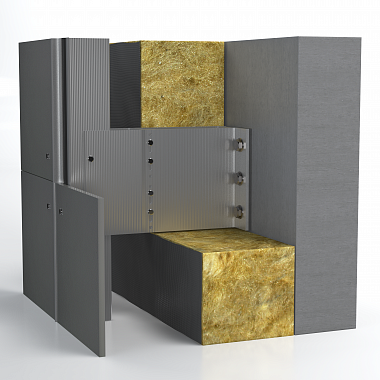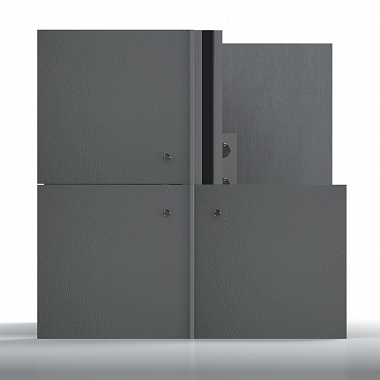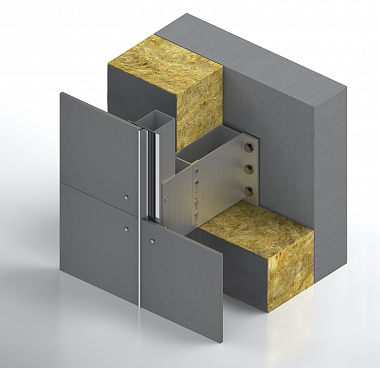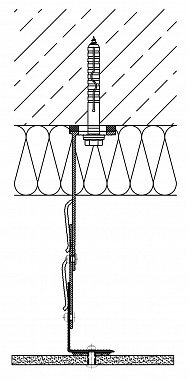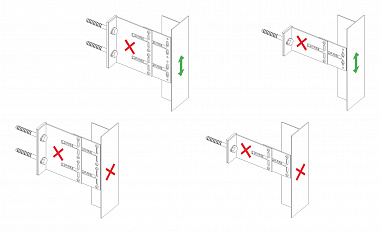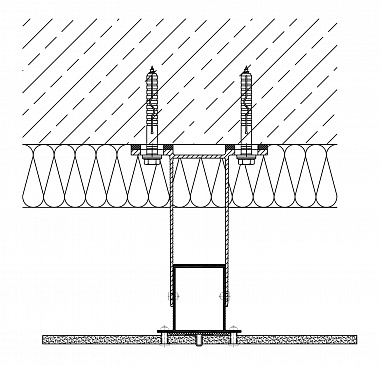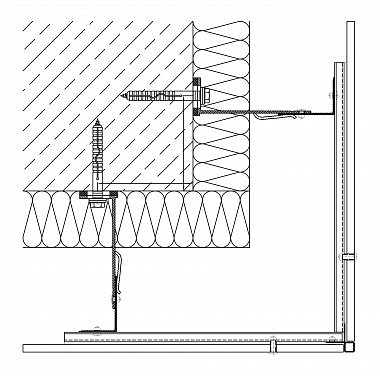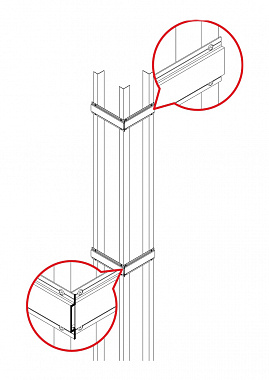- Home
- Products
- Architectural Systems
- RVF 301 Ventilated Facade (Fibre cement cladding)
RVF 301 Ventilated Facade (Fibre cement cladding)
Specification
Ventilated facades with fibre cement plate cladding can prolong the service life of bearing walls in any structure considerably. Fibre cement plates combine durability, functionality, water, and fire resistance. The RVF 301 system enables easy cutting of cladding material with any dimensions according to the specific requirements of an architectural project. These systems are implemented in buildings and structures of any responsibility levels under the Technical Regulations for the Safety of Buildings and Structures (Federal Law No. 384-FZ dated December 30, 2009).
- The maximum air cavity between the facade and the cladding material is 375 mm.
- A wide selection of bracket sizes makes it possible to assemble facades with thermal insulation thickness ranging from 30 to 200 mm at 10 mm intervals. Each bracket supports 3 different thickness values so their overall variety is reduced.
- The minimum air cavity between the structure and the cladding is 40 mm.
- All systems in the RVF ventilated facade series can conceal crooked wall up to 250 mm due to the wide adjustment range of the brackets.
- The frame brackets are attached to the construction structure with anchors and/or expansion pin anchors.
- The connection of vertical rails made from T-profiles or L-profiles to the bracket can be either fixed or flexible. The structure can be fastened to a self-bearing wall, a frame building wall, or floor slabs.
- The RVF ventilated facades are filled only with non-combustible heat-insulating materials. The systems are certified and fully comply with the applicable standards.
- A wide selection of colours and textures of the cladding material opens great possibilities for architects.
- Air flowing between the heat insulating material and the cladding prevents the ingress of rainwater to the building structure and helps remove excess moisture.
- The double-chamber structure of panels ensures better thermal transmittance compared to the traditional solutions. The RVF systems are multilayered which enables them to absorb external noise thus improving the interior acoustic characteristics considerably.
To order a Product Catalogue
- Go to the CATALOGUE section
- Select the model
- Click the Download button
- Enter personal data
- Get the download link for the REALIT Product Catalogue


