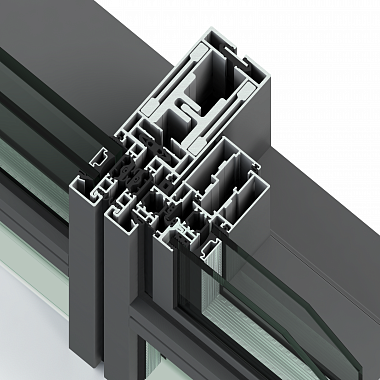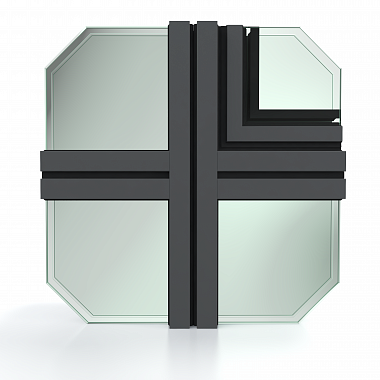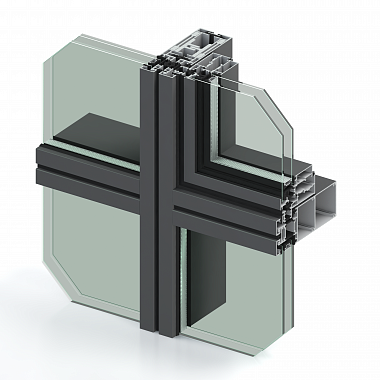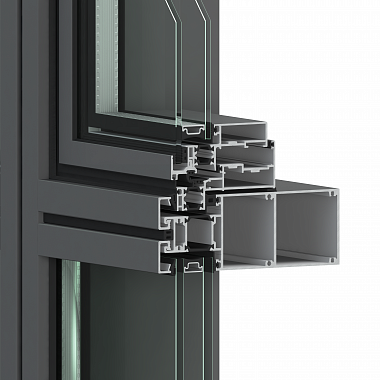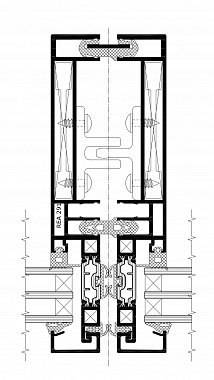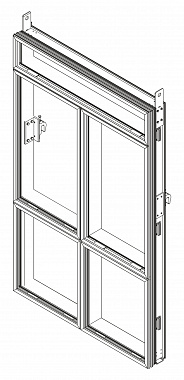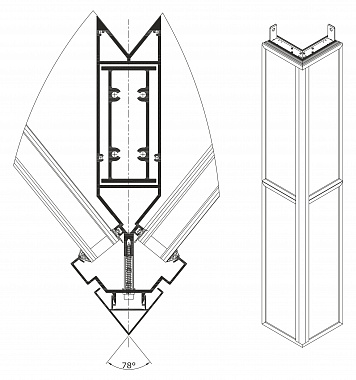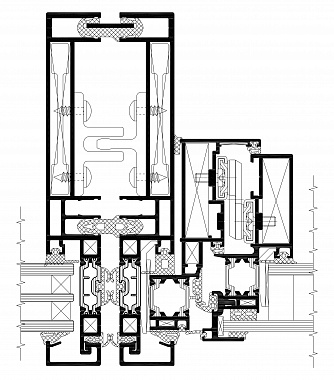- Home
- Products
- Architectural Systems
- Facade Systems
- RF 68 EF Unitized Facade
RF 68 EF Unitized Facade
Specification
RF 68 EF is a unitized façade system that offers maximum design freedom for highly sophisticated architecture. It is designed for high-rise buildings and allows performing installation works from inside without scaffolds and in any weather saving your time and money. Unitized systems enable optimal allocation of design, production, and assembly costs and help improve facade quality by fabricating structurally complete elements at workshops.
- The RF 68 EF system supports modular multi-storey glazing of buildings. The units are assembled indoors on pre-prepared brackets.
- The RF 68 EF unitized facade system includes window elements – parallel opening windows and outward opening top hung windows.
- The RF 68 EF facade complies with the European quality and sustainability standards and provides for superb thermal efficiency of projects. The five-circuit sealing system ensures air and water tightness, as well as excellent soundproof properties.
- The RF 68 EF system features vent with electric drives. It is compatible with the RW 64 and RW 71 window and door elements, as well as with mullion/transom facades which expands its functionality.
- The system can be adapted to specific requirements of different construction projects to create various angles between the facade elements. Standard bend angles are as follows:
• Outer angle: 90° and 1.5° per each of the two interfacing elements.
• Inner angle: 90°.
- The visible cross-sectional width of each facade element is 68 mm. The vertical and horizontal clearances between the adjacent elements are 10±5 mm.
- The glazing infill thickness ranges from 4 to 38 mm; the external glass in the window element is 6-8 mm thick; the glazing infill thickness of the opening element is from 6 to 36 mm.
- The R-value of the RF 68 EF unitized facade system is 0.76 m² °С/W. It can be successfully implemented in residential and public construction projects.
- The systems withstand operating temperatures ranging from -50 to +80°C.
- Each structural element of the RF 68 EF unitized facade can weigh up to 300 kg.
- The thermal breaks of the system are made from polyamide with 25% glass fibre. This material has low thermal conductivity and guarantees high accuracy of dimensions and forms, durability, and ageing resistance.
- All fastening elements are made from high quality stainless steel AISI 304. It prevents corrosion and improves resistance to weather conditions; consequently, facade structures have a long service life and preserve their strength properties and original appearance.
To order a Product Catalogue
- Go to the CATALOGUE section
- Select the model
- Click the Download button
- Enter personal data
- Get the download link for the REALIT Product Catalogue


