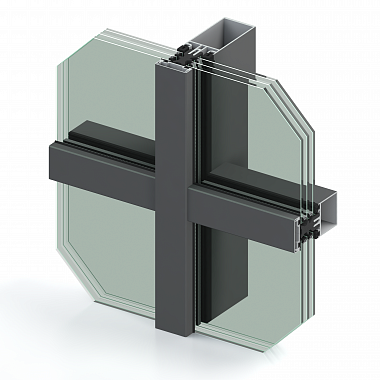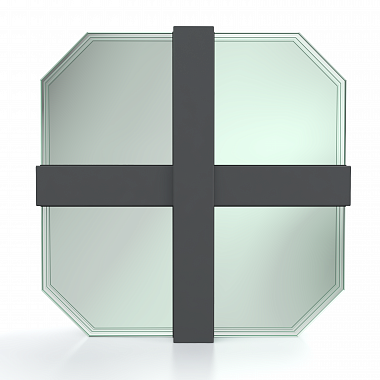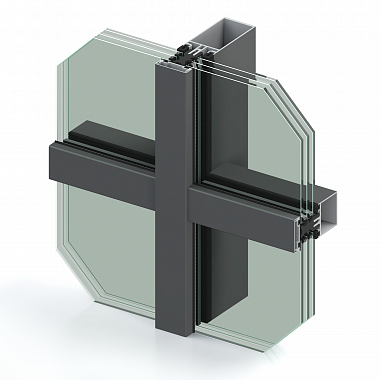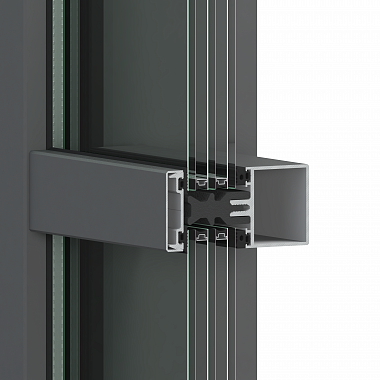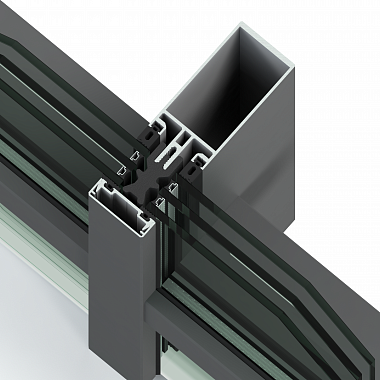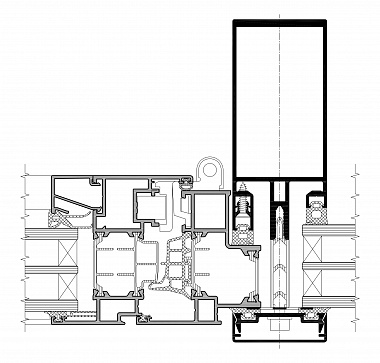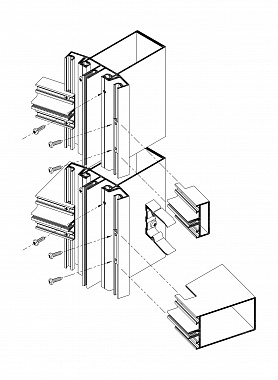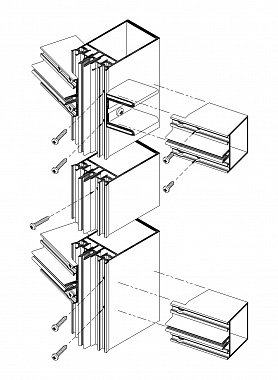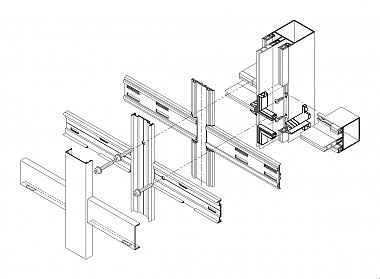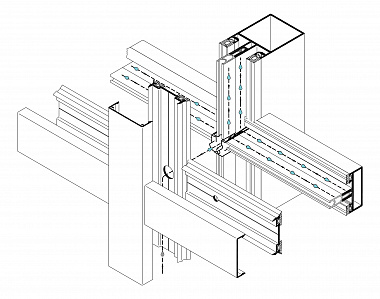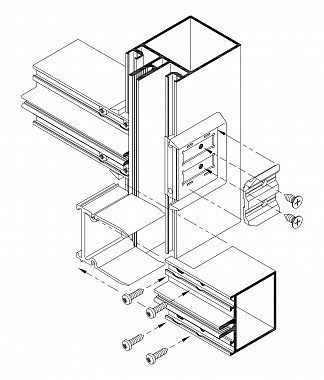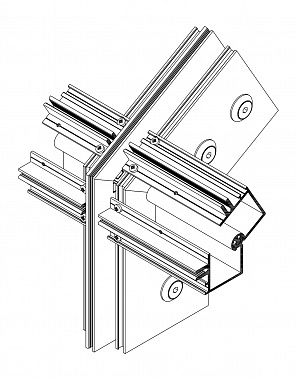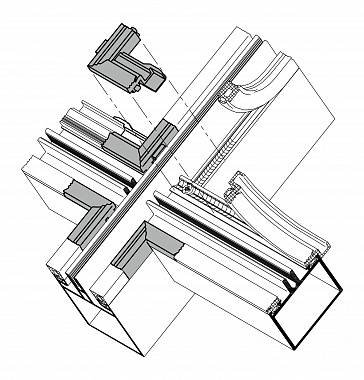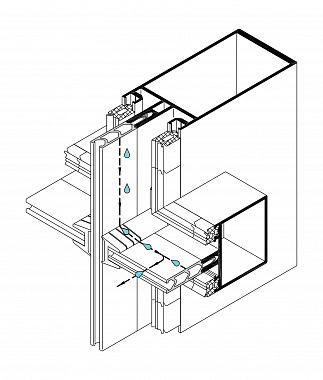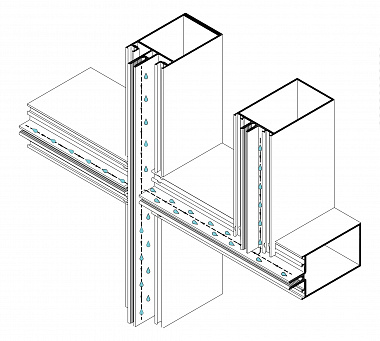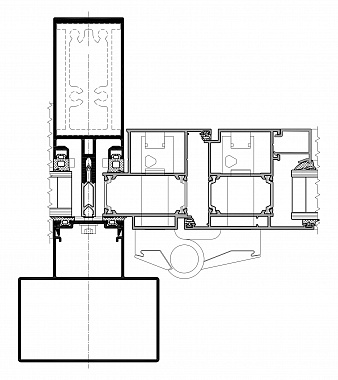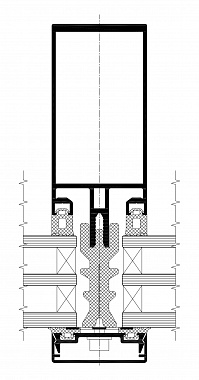- Home
- Products
- Architectural Systems
- Facade Systems
- RF 50 Mullion/Transom Facade
RF 50 Mullion/Transom Facade
Specification
The RF 50 facade system has a wide range of applications. It is used to create lightweight translucent facades, office partitions and roof glazing applications of various complexity, such as barrel vaults and pyramids. It includes mullions and transoms with a visible width of 50 mm. Due to high load-bearing capacity, the RF 50 system makes it possible to design facades supporting large-size glass panes. With an extensive range of profiles and various accessories, RF 50 is one of the most comprehensive façade systems on the market.
- The RF 50 system is designed to build facades with excellent soundproof and thermal insulation properties. The system integrates with all Realit windows, such as side-hung, bottom-hung, top-hung, horizontal and vertical pivot, tilt and turn, top-swing reversible and sliding solutions.
- To create curved or corner applications a range of adjustable mullions are available. This permits the design of barrel vaults and pyramids for sloped glazing applications as well as facetted, curved vertical facades. The RF 50 mullion/transom system can be optimised for projects of any complexity due to a wide range of mullions and transoms available (the system features more than 60 standard sizes).
- The set of adapter angle profiles in the RF 50 facade system supports various connection angles between the planes of translucent structures which gives architects the freedom to implement original designs.
- When mullions in the RF 50 system are connected directly, a special reinforcement profile ensures additional load-bearing capacity. Facade sealing and water removal are provided by using a plastic overflow at the connection points.
- A thermal break made from polyethene closed‐cell foam helps maintain the necessary temperature of aluminium profiles indoors preventing water condensation and reliably protecting premises against cold in frosty winter.
- The glazing infill thickness ranges from 4 to 58 mm.
- The classical RF 50 Realit® facade has a multilevel system for water removal and ventilation in the glass pane rebate area. Condensate is eliminated via water removal channels in the mullion.
- The method of water removal via grooves in the rebate area involves packing of transom and mullion connection points. Transoms and level 2 transoms can be connected to a mullion which provides for water elimination even in complex facade designs. The water cannot flow to the mullion channel, and the transom gasket has an additional channel for water removal which ensures the absence of undesired leaks.
- There are several assembly options for a facade load-bearing structure:
• Connection of transoms to the mullion by the overlapping method;
• Connection of level 2 transoms to the mullion by the cutting-in method;
• Connection of level 2 transoms to transoms by the overlapping method.
- To remove water from drainage channels, a water drip is installed at the point of the mullion connection to the transoms. Several standard sizes of water drip available in the RF 50 system ensure water removal for glazing infills with different thickness.
- Due to its high load-bearing capacity, the RF 50 system makes it possible to design facades supporting large-size glass panes with the maximum weight up to 1,000 kg and to form angles from 0° to 45° by using just a single mullion.
- Specially designed EPDM angle gaskets in the RF 50 facade system serve as a transition from mullion to transoms gaskets, simplify the assembly of structures, and ensure optimal sealing of the entire facade.
- Depending on the project design and loads applied to the structure, a wide range of mullions with moments of inertia Ix ranging from 40 to 3,088 cm4 is available. They make it possible to fabricate inclined surfaces and create structures with a large spacing of mullions.
- The RF 50 aluminium profiles include a set of mullions for building cladding structures from preassembled elements and compensating for horizontal thermal expansion of facade structures. This considerably reduces the assembly time and costs.
- Various decorative profile types contribute to a unique look of the facade and highlight the architect's idea.
To order a Product Catalogue
- Go to the CATALOGUE section
- Select the model
- Click the Download button
- Enter personal data
- Get the download link for the REALIT Product Catalogue


