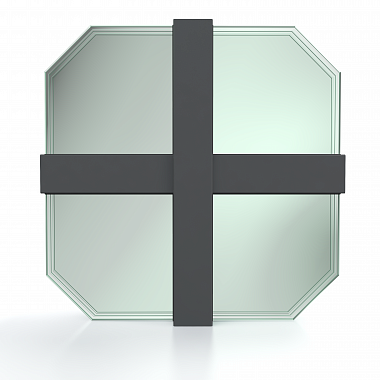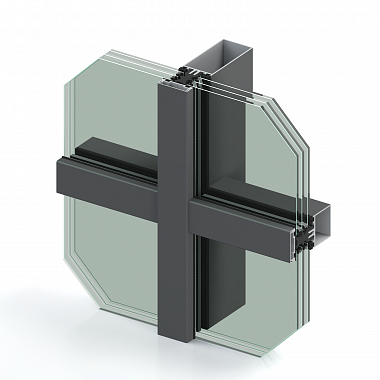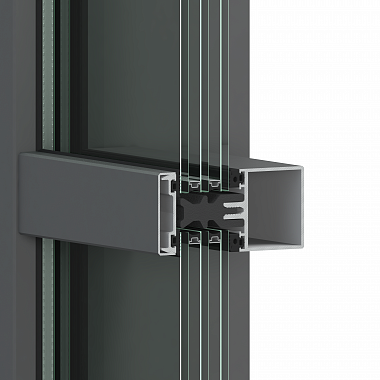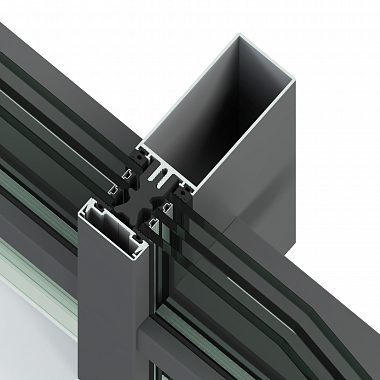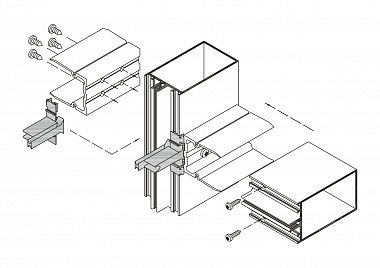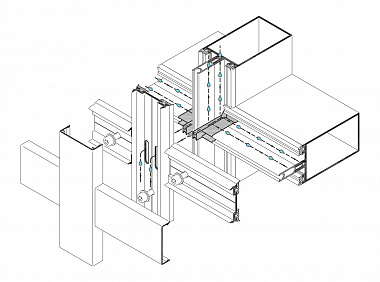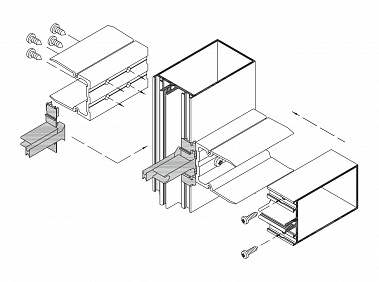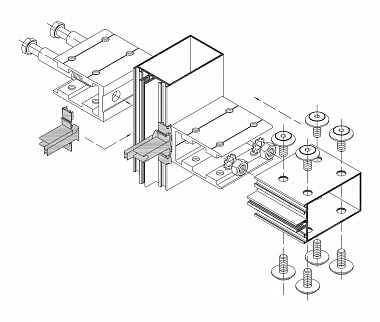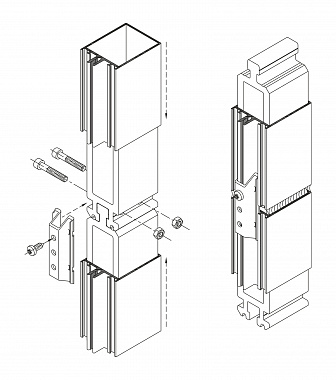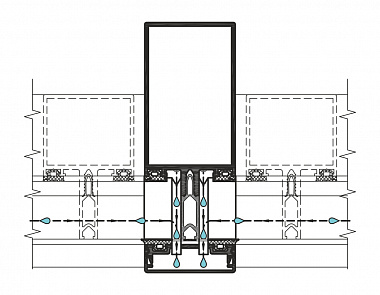- Home
- Products
- Architectural Systems
- Facade Systems
- RF 50 RR Transom/Transom Facade
RF 50 RR Transom/Transom Facade
Specification
The RF 50 RR Realit® facade system is easy to fabricate and assemble. It is compatible with the classical RF 50 system. RF 50 RR is a rationalised system that implements the same profiles (RF 50 transoms) as mullions and transoms to ensure a considerable reduction in the range of profiles used and optimisation of their cutting. Transoms and mullions do not overlap but are connected with brackets.
- The facade structure made from the RF 50 RR transom/transom system supports the installation of windows and doors of any opening types.
- The specifiers can select the necessary load-bearing elements depending on the project specifications and loads applied to the bearing structure. For this purpose, the RF 50 RR system has a wide set of profiles with moments of inertia Ix ranging from 16 to 476 cm4.
- The glazing infill thickness ranges from 4 to 8 mm for glass and from 22 to 32 mm for glass panes.
- To seal the mullion and transom connection area and to remove water from the rebate area of the glass pane, a rubber drip cuff is installed at the connection point.
- The water is drained via grooves in the pressure plate along the cuff tip.
- Panel glazing and installation of glass panes are performed from outside of the building. The glazing infill is fixed with pressure plates that are secured with stainless steel screws to the load-bearing profiles at an interval of no more than 250 mm.
- The RF 50 RR system features a set of detachable decorative covers that contribute to a unique architectural appearance of the facade. The decorative covers can be of any RAL colour.
- Thermal insulating profiles of the RF 50 RR facade are made from hard and impact-resistant PVC with excellent mechanical and thermal insulation properties.
- The ease of the facade assembly enables onsite installation and reduces project commissioning time.
To order a Product Catalogue
- Go to the CATALOGUE section
- Select the model
- Click the Download button
- Enter personal data
- Get the download link for the REALIT Product Catalogue


