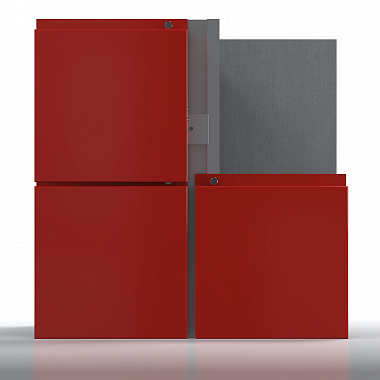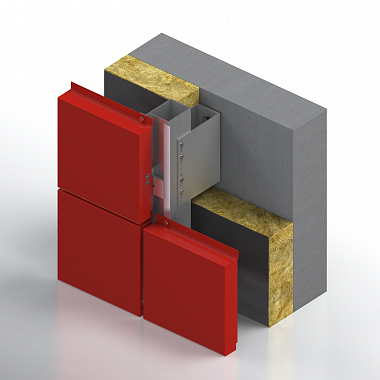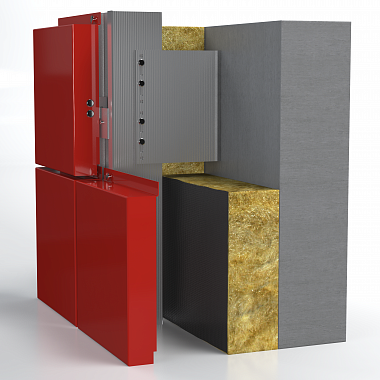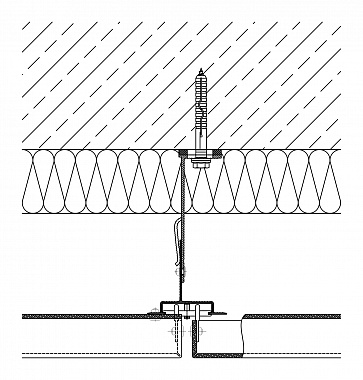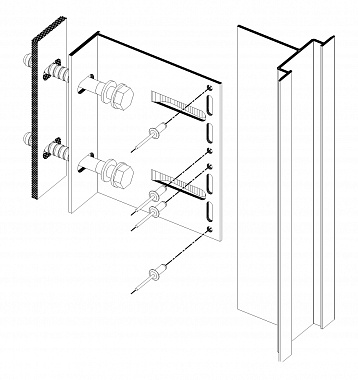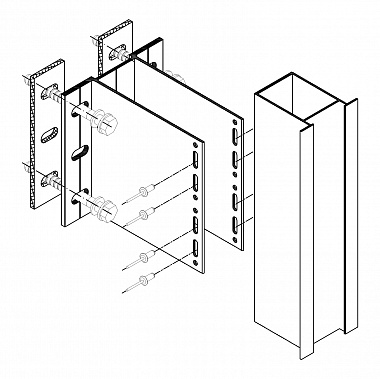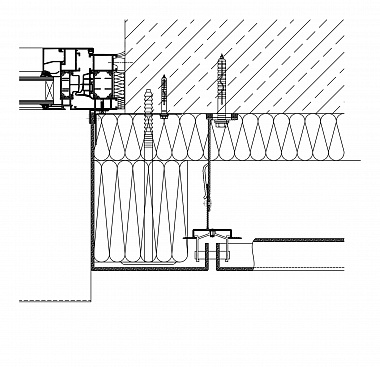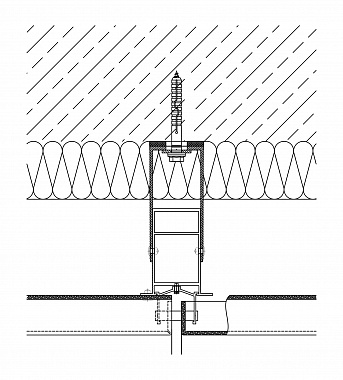- Home
- Products
- Architectural Systems
- Ventilated facades
- RVF 201 Ventilated Facade (Aluminium composite material cladding)
RVF 201 Ventilated Facade (Aluminium composite material cladding)
Specification
The facade systems with aluminium composite cassette cladding are lightweight, flexible, weather-resistant, and durable. They enhance heat-insulating and soundproof properties of the external walls of a building and give it a modern architectural look. One of the main features of the RVF 201 system is the absence of visible panel holders. A variety of colours and tints which may change at different illumination angles makes every facade unique.
- A wide selection of bracket sizes makes it possible to assemble facades with thermal insulation thickness ranging from 30 to 200 mm at 10 mm intervals. Each bracket supports 3 different thickness values so their overall variety is reduced.
- The maximum air cavity between the facade and the cladding material is 40-375 mm.
- The thickness of the cladding material is 4 mm.
- All systems in the RVF ventilated facade series can conceal crooked wall up to 250 mm due to the wide adjustment range of the brackets.
- The frame brackets are attached to the construction structure with anchors and/or expansion pin anchors.
- The connection of vertical rails made from T-profiles or L-profiles to the bracket can be either fixed or flexible. The sub-frame can be fastened to a self-bearing wall, a frame building wall, or floor slabs.
- The RVF 201 Realit® ventilated facades are very efficient in terms of improving the thermal efficiency of external walls.
- The cladding material in the RVF 201 system has a decorative function and protects the building from mechanical impacts and precipitation. These properties are due to a very durable coating. Composite cassettes are an ideal cladding material for most severe climatic conditions.
- The double-chamber structure of panels ensures better thermal transmittance compared to the traditional solutions.
- The panels are fixed with an attachment slide installed in the profiled groove of a guide. Panels with cassette holders are hanged to the slide which is fixed in the design position with a screw.
- The air gap between the cladding material and the facade provides ventilation, prevents the accumulation of moisture and allows the precipitation collected on the rear side of the panel to flow down freely. This keeps the heat insulating material dry.
- A wide selection of colours and textures of the cladding material opens great possibilities for designing facades of any complexity.
To order a Product Catalogue
- Go to the CATALOGUE section
- Select the model
- Click the Download button
- Enter personal data
- Get the download link for the REALIT Product Catalogue


