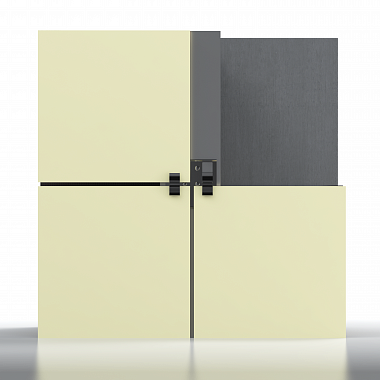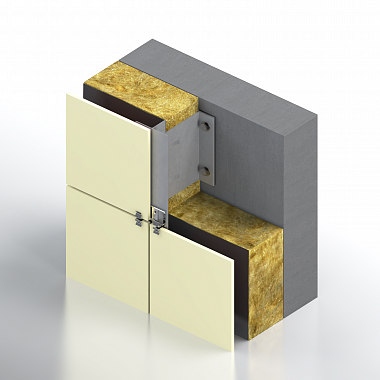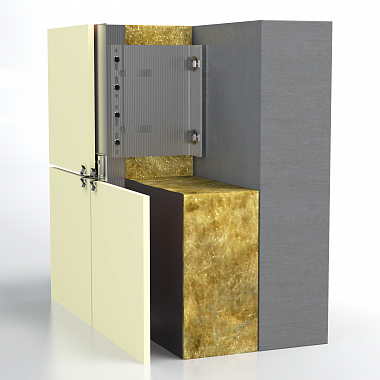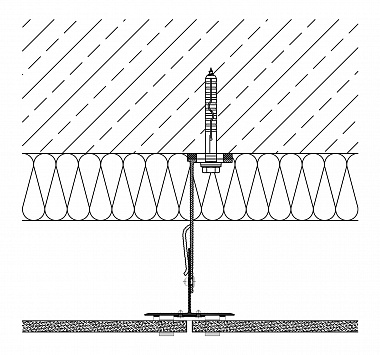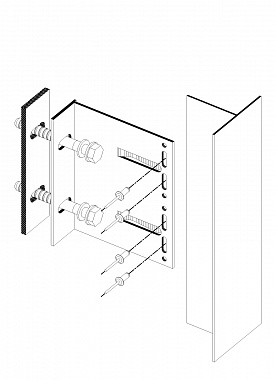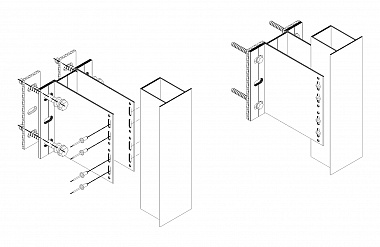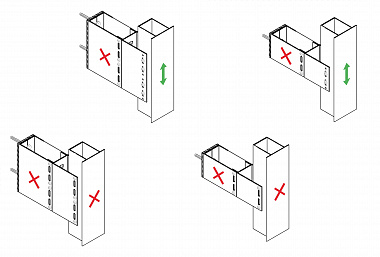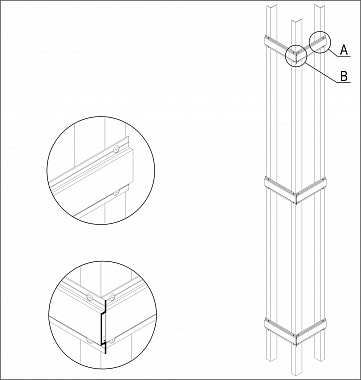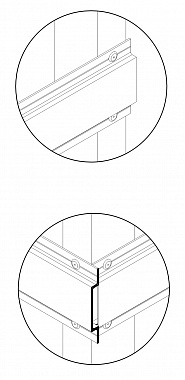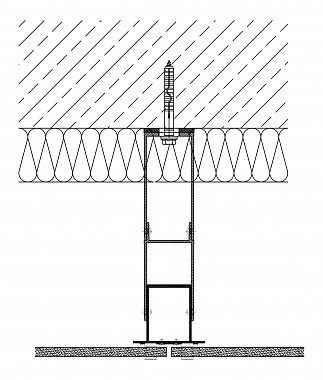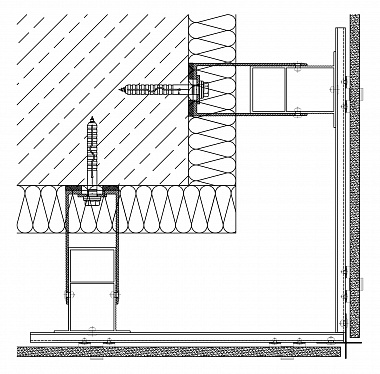- Home
- Products
- Architectural Systems
- Ventilated facades
- RVF 101 Ventilated Facade (Ceramic tile cladding)
RVF 101 Ventilated Facade (Ceramic tile cladding)
Specification
The RVF 101 ventilated facade is a system for ceramic tile cladding with visible mounting clamps. This type of cladding improves the energy efficiency of buildings. All RVF Realit® ventilated facade systems combine maximum flexibility in use and great variability of architectural options at an affordable price.
- A wide selection of bracket sizes enables the installation of facades with thermal insulation thickness ranging from 30 to 200 mm. Each bracket supports 3 different thickness values so their overall variety is reduced.
- The ceramic tile thickness is 8-12 mm.
- The facade system consists of aluminium brackets and vertical rails attached to a wall with special elements that are used for subsequent fastening of mineral wool and decorative panels, i. e. cladding material.
- The maximum air cavity between the facade and the cladding material is 375 mm.
- All systems in the RVF ventilated facade series can conceal crooked wall up to 250 mm due to the wide adjustment range of the brackets.
- The connection of vertical rails made from T-profiles or L-profiles to the bracket can be either fixed or flexible. The sub-frame can be fastened to a self-bearing wall, a frame building wall, or floor slabs.
- A T-profile has a depth of 60 mm which is an optimal size for rail adjustment within 38 mm. The width of the T-profile is 80 mm which allows for a wide horizontal adjustment range of the clamp in the facade plane. The T-profile with a height of 40 mm is optimal for cladding of low-rise buildings and premises.
- The clamps are up to 1.2 mm thick. They are made of high-quality stainless steel AISI 304. It prevents corrosion and improves resistance to weather conditions; consequently, facade structures have a long service life and preserve their strength properties and original appearance.
- The interval of vertical rails in the sub-frame attached to the wall is equal to the width of the cladding material including clearances. Depending on the actual loads, cladding characteristics, and the laying method, this interval can be fractional relative to the width of the material. The standard dimensions of cladding in the RVF 101 system are 600 x 600 mm.
- The clamps are attached to the guide either with standard rivets or rivets with a longer shank.
- The RVF ventilated facades use only with non-combustible heat-insulating materials. The systems are certified and fully comply with the applicable standards.
- A wide selection of colours and textures of the cladding material opens great possibilities for architects.
- The optimal airflow in the ventilated air cavity between the wall and the screen allows the entire building to “breathe”. The indoor premises get additional oxygen, no condensation collects behind the panels.
To order a Product Catalogue
- Go to the CATALOGUE section
- Select the model
- Click the Download button
- Enter personal data
- Get the download link for the REALIT Product Catalogue


