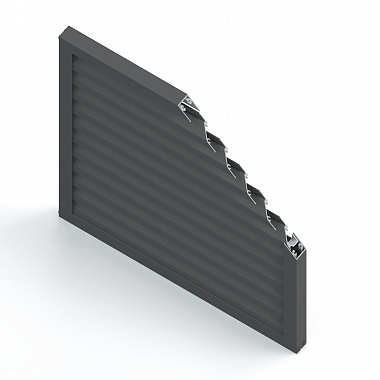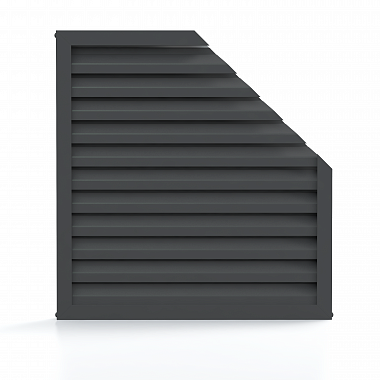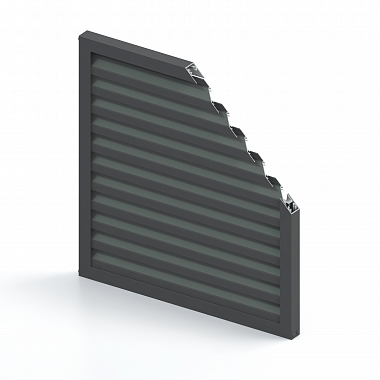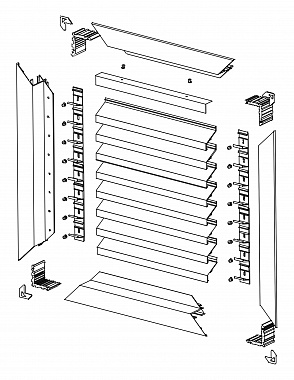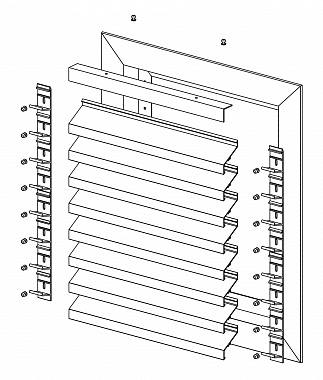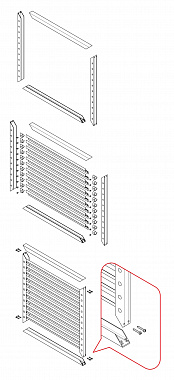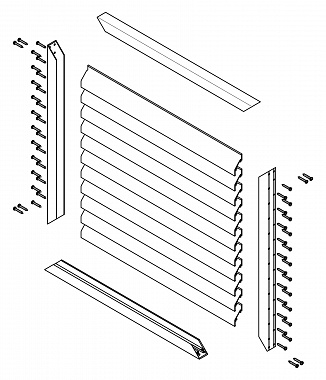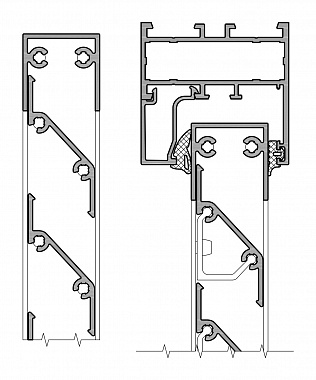- Home
- Products
- Architectural Systems
- Ventilation Louvres
- RVL 40 Ventilation Louvre
RVL 40 Ventilation Louvre
Specification
The new RVL 40 Realit® ventilation louvres with improved performance characteristics blend optimally with the facade and the RI 40BG balcony system. The key design feature of this system is simplicity and engineering minimalism. The louvre blades can be easily attached to the frame plates with clips ensuring fast assembly and installation even by non-specialists. It is possible to put in an insect screen.
- The RVL 40 external ventilation louvre is a rectangular frame with fixed blades. This construction provides for effective ventilation of premises and protection against direct sunlight and ingress of precipitation.
- The elements of the Realit® ventilation louvre are fabricated from aluminium profiles extruded from AD 31 alloy under GOST 22233-2001.
- The surfaces of the aluminium profiles can be powder coated in any RAL colour by powder spraying.
- The minimum dimensions of the RVL 40 ventilation louvre are 300 × 300 mm and the maximum width is 1,500 mm.
- The system has two optional frame depths: 26 mm and 46 mm.
- The 26 mm frame system is attached to facade structures, window, and door frames using the glass pane installation method (without additional fastenings) and is secured with pressure plates or glazing beads through the sealing pads.
- The 26 mm frame system is attached to facade structures with pressure plates or to apertures with anchor plates.
- The RVL 40 system can be assembled or removed without full dismounting of a structure in which it is installed.
- To assemble the system, the frame profiles are cut to size at the 45° angle. To ensure water removal, 8 mm holes are drilled in the lower horizontal profile at 200 mm intervals. 4.2 mm holes in the vertical profiles facilitate attachment of blades and assembly of the frame.
- The blades are attached to vertical elements with high-quality stainless steel screws. The levelling angles and connection block profiles are installed in their relevant places at the frame corners.
- It is necessary to drill holes for 4 × 8 rivets in the side elements of the frame (the blade attachment bars). If necessary, the bars can be shortened in their upper part. The blades are then snapped onto the bars. If a vandal-proof design is required, the blades can be secured with longer rivets.
- The blade profile thickness is 1.5 mm. The blades are installed at a 40 mm interval.
- An insect screen is fixed in the corresponding grooves of the louvre with a special rope.
- The fasteners used for assembly of aluminium profiles of the RVL 40 ventilation louvre are made from stainless steel. This material is resistant to corrosion and weather conditions; therefore, facade structures have a long service life and preserve of their strength properties and original appearance.
To order a Product Catalogue
- Go to the CATALOGUE section
- Select the model
- Click the Download button
- Enter personal data
- Get the download link for the REALIT Product Catalogue


