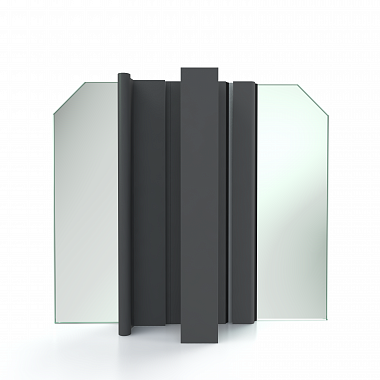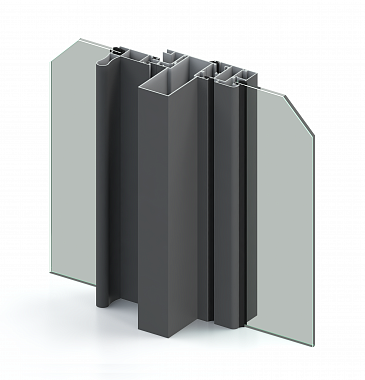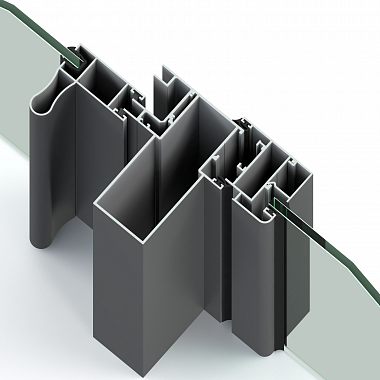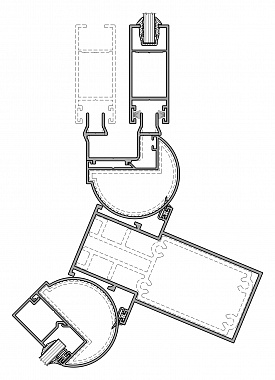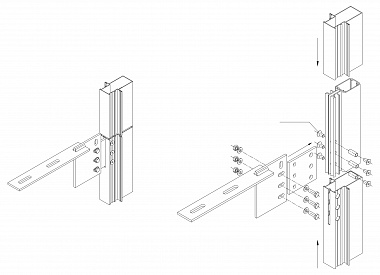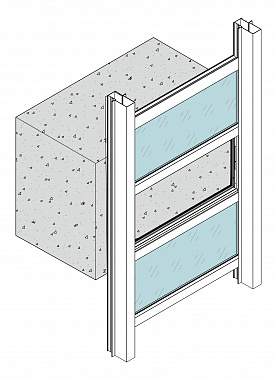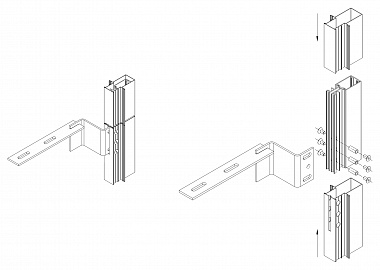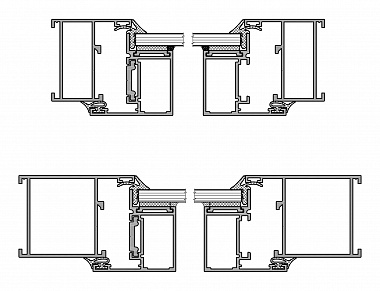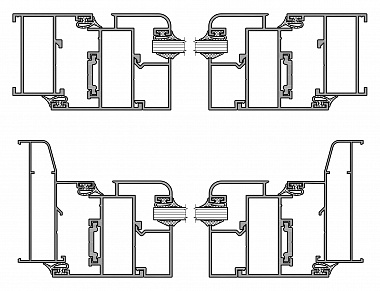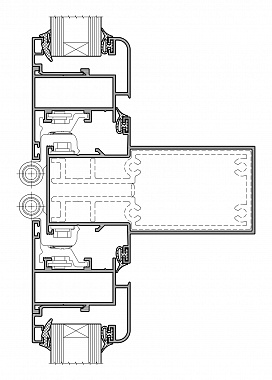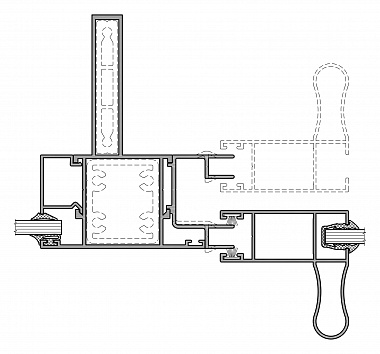- Home
- Products
- Architectural Systems
- Balcony Systems
- RI 40 BG Balcony Glazing
RI 40 BG Balcony Glazing
Specification
The RI 40 BG Realit® systems are designed for glazing of balconies, loggias, and balcony spans of high-rise buildings. The versatile elements of the cladding structure are easily adaptable to specific project requirements due to their structural features and modern design. This system provides for optimal compatibility with other systems, blends with the facade structures seamlessly, and lets in sufficient light when panoramic glazing is used in the premises.
- The RI 40 BG system has a frame assembly depth of 40 mm. It enables the integration of double infill, hinged, and sliding assemblies.
- The cladding structures in the RI 40 BG system can be either installed in the aperture or mounted on floor slabs. The system supports the assembly of fixed windows, hinged windows, and sliding windows. The structural elements are interconnected with special connecting profiles and angle adapters.
- The structures of the RI 40 BG system are assembled according to the mullion-and-transom principle with high-strength profiles used as mullions. The bearing profiles have reinforcement chambers directed both inside and outside of the premises. The frame is formed by attaching transoms to the bearing mullions with T-shaped connectors and screws.
- The glazing infill can either be 4-6 mm glass or24-26 mm glass panes. It is possible to install double infill consisting of 6-12 mm non-transparent plates on the side of the premises and a 4-5 mm external glass in the area of intermediate floors. Special profiles of the system enable glazing at different angles.
- The hinged vents can have either classical (the glass is fixed with a glazing bead and the window vent is visible from the outside) or structural design (the glass is glued to the vent and the window vent is not visible from the outside).
- An important advantage of the RI 40 BG system is the ability to assemble the frame of the window cladding structure and the fixed windows at the workshop which substantially simplifies installation and enhances the safety of construction works. The glazing bead-free vent provides for the simplicity of this structure and reduction in assembly costs.
- The carefully designed structural elements of the RI 40 BG balcony system ensure maximum sealing on the inside.
- The RI 40 BG system is a comprehensive solution for the glazing of balconies and loggias. It simplifies outside assembly of infill in the area of intermediate floors with the help of custom-designed additional profiles and rubber gaskets. These elements securely fasten the glass pane and substantially reduce labour costs.
- The RPI 23 safety barriers can be additionally installed into RI 40 BG balcony system. They have clean lines and a small footprint allowing organizing the space of balconies and loggias efficiently.
- If necessary, it is possible to integrate a ventilation louvre in the system.
To order a Product Catalogue
- Go to the CATALOGUE section
- Select the model
- Click the Download button
- Enter personal data
- Get the download link for the REALIT Product Catalogue


