Xpress Comfort-Class Architectural Systems
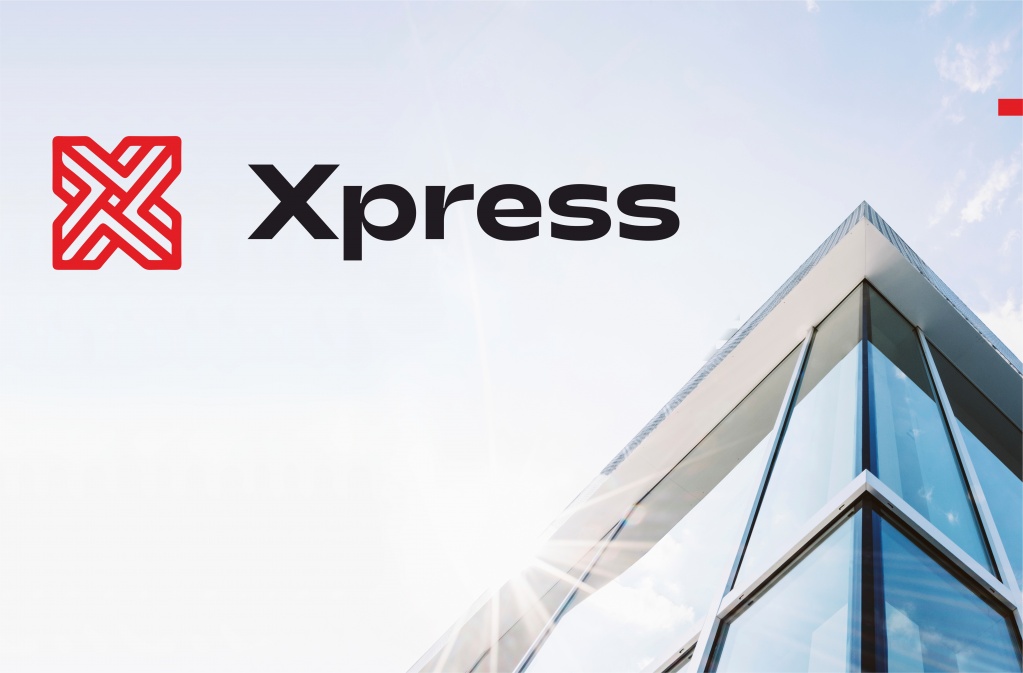
Xpress by Realit is a new comfort-class architectural system manufactured by the acknowledged market leader. The highest quality, best market price, and immediate availability are the key characteristics of the Xpress brand..
The possibility of implementing all products from the Xpress in the same project helps slash the costs and save time. Standardized system elements provide for efficient stock control and minimal delivery time. These end-to-end comprehensive solutions are perfect for any development projects which take the construction quality to a new level. The Xpress system is intended for big and strong companies that appreciate the reliability of their suppliers. All structural elements including windows, doors, facades, and balconies are optimised to facilitate the full commissioning of a project within the shortest time possible.
Window Systems
The Xpress window systems combine functionality, aesthetics, and versatility of use with great variability of architectural solutions at an affordable price. The aluminium structures are strong, durable, weather-resistant and environmentally friendly. Optimised aluminium profiles allow performing assembly within a short time.
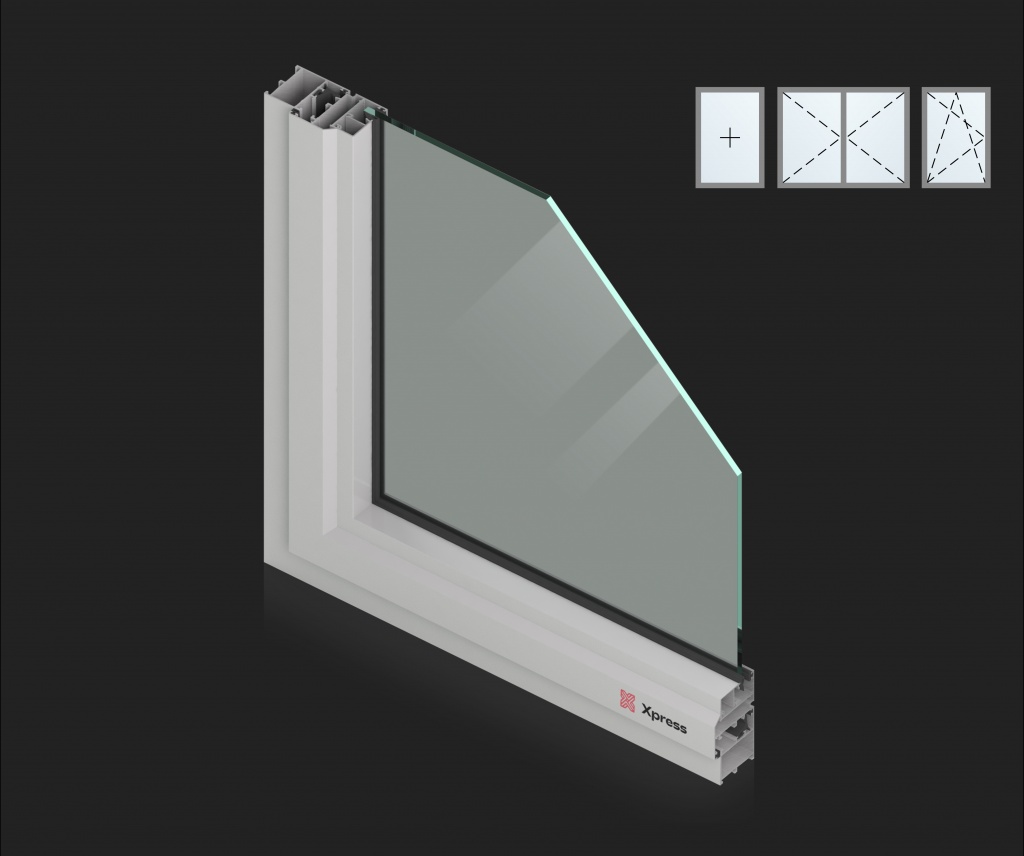
Xpress Standard Windows
The Xpress systems combine functionality, aesthetics, and versatility of use with great variability of architectural solutions at an affordable price. The Xpress Standard window systems are designed for external architectural development without a thermal break. These aluminium profiles are strong, durable, weather-resistant and environmentally safe.
The basic dimensions of the system are 44 mm for the frame and 52 mm for the vent. Angle couplings are assembled by pressing of connection blocks inserted in inner chambers of profiles. Connection blocks can also be installed with clips and pins. Custom gaskets provide for superb air and water tightness.
Xpress Standard windows also feature a condensate removal and ventilation system. They can be installed in the aperture or mounted on the floor slabs.
The system provides for assembly of fixed, hinged, and tilt and turn windows. The glazing infill thickness ranges as follows: from 4 to 8 mm for glass and from 22 to 26 mm for a glass pane.
The system supports glazing at different angles and installation of insect screens on the windows.
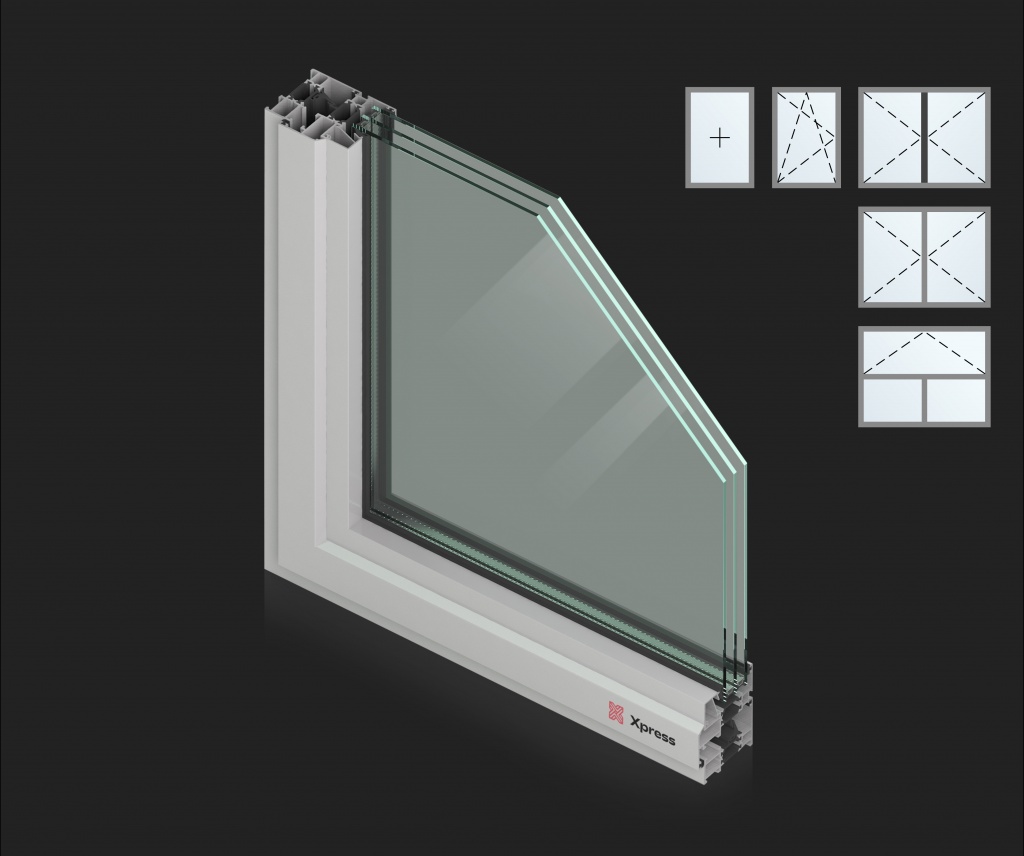
Xpress Maxi Windows
The Xpress Maxi insulated window system is an innovative product meeting the requirements of architects and developers in terms of heat preservation and maintaining comfort in the premises. The ease of assembly ensures ultrafast window commissioning. Excellent load-bearing characteristics of profiles complement their low specific weight. The efficiency of the system is ensured is by comprehensive thermal insulation solutions and a wide range of infill widths. The lightweight and durable Xpress window systems meet all stringent market requirements. Their optimised aluminium profiles provide for quick assembly.
The basic dimensions of the system are 64 mm for the frame and 72 mm for the vent.
Three sealing circuits protect the premises against the ingress of noise and cold. The custom gasket substantially reduces thermal losses and provides outstanding water tightness. The hardware set included in the product bundle guarantees the safe operation of the system during its entire service life.
The frame profile groove is 14/18 mm (Eurogroove); the vent profile groove is 15/20 mm (Eurogroove).
The Xpress Maxi window system is based on a combination of two aluminium profiles interconnected with a 27 mm polyamide thermal break.
The T-shaped couplings are assembled by pinning or with screws using cast or pressed embedded parts. The connections are dismountable.
The glazing infill thickness is from 6 to 48 mm. The infill is fixed with glazing beads processed at 90°.
Door Systems
The Xpress door systems have excellent heat-insulating and soundproof properties, ensure air and water tightness and potentially comply with any individual requirements and architectural specifics of the project.
The doors built on the Realit Xpress profile systems have a long service life and contribute to special comfort in the premises.
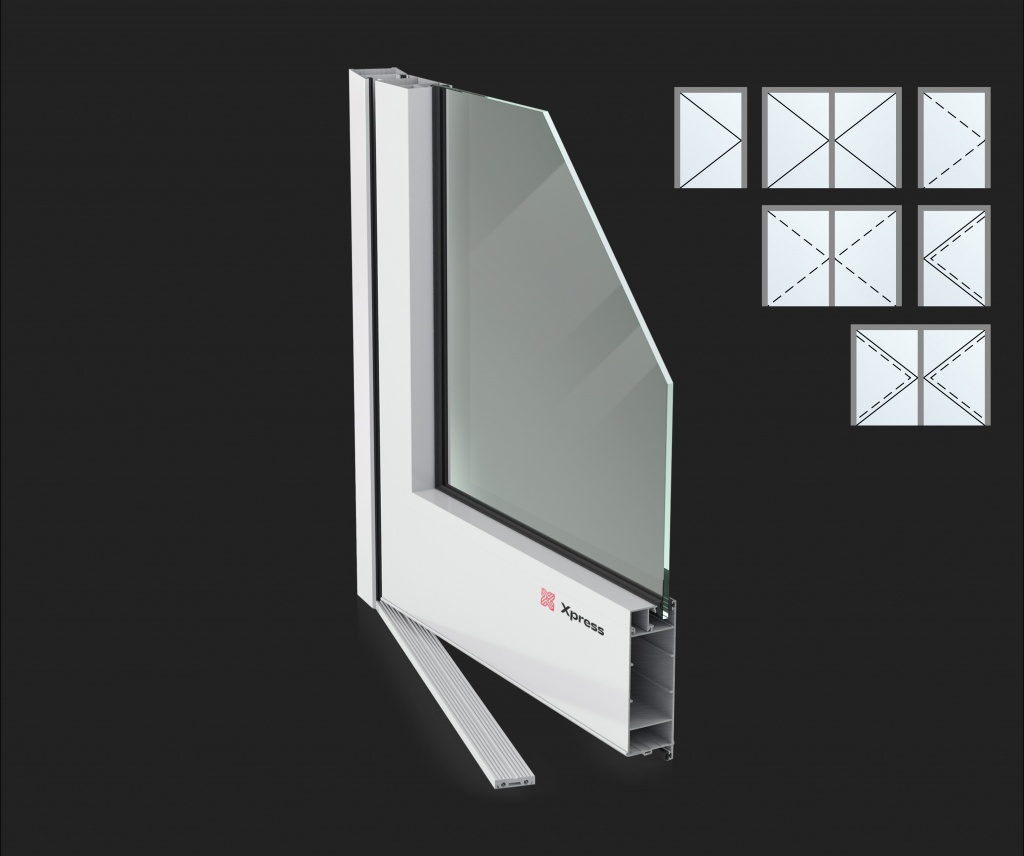
Xpress Standard Doors
The Xpress door systems have excellent heat-insulating and soundproof properties, ensure air and water tightness and potentially comply with any individual requirements and architectural specifics of the project.
This product fully meets the expectations and requirements of architects, specifiers, fabricators and developers. It is designed for internal architectural development and the creation of entrance rooms of any complexity.
The basic system dimension is 44 mm. Angle couplings are made by cutting at 45° and assembled by pressing of connection blocks inserted in inner chambers of profiles. Connection blocks can also be installed with clips and pins.
A hardware kit for the Xpress doors includes a special groove for brush gaskets that ensures excellent windproof properties of the structure.
The sill is installed quickly and easily; its removal does not require the entire door structure to be disassembled. The glazing infill thickness ranges from 4 to 8 mm for glass and from 22 to 26 mm for a glass pane.
The impost T-shaped coupling is made by pinning. Custom gaskets ensure air and water tightness. Xpress Standard doors also feature a condensate removal and ventilation system.
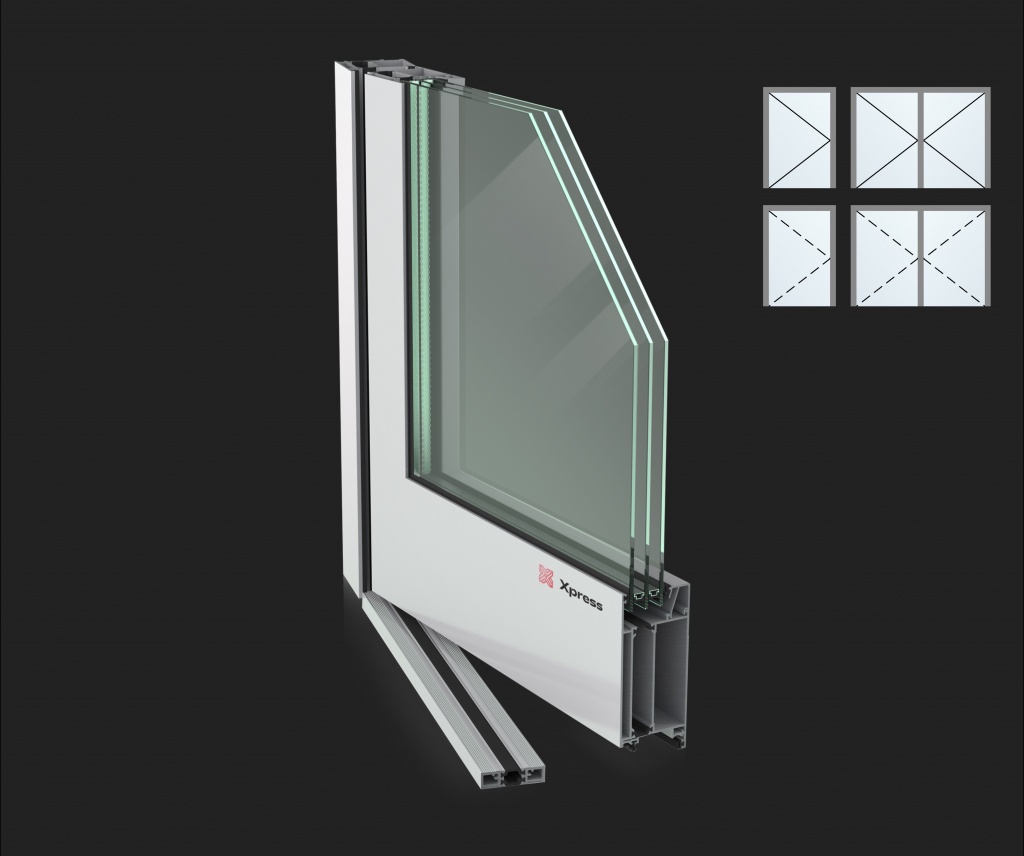
Xpress Maxi Doors
The Xpress Maxi doors focus on thermal insulation of premises and ease of operation. This system is based on a combination of two aluminium profiles interconnected with a 20 mm polyamide thermal break.
The doors built on the Realit Xpress profile systems contribute to special comfort in the premises. The Xpress door systems made from high-quality aluminium profiles have an attractive appearance, guaranteed reliability and durability.
The basic system dimension is 64 mm. Two sealing circuits protect the premises from the ingress of noise and cold. The sealing rubber profiles of the external and internal circuits substantially reduce thermal losses and provide outstanding water tightness.
The glazing infill thickness ranges from 6 to 48 mm. The infill is fixed with glazing beads processed at 90°.
The structures are assembled by using a special hardware kit that ensures safe operation of the system during its entire service life.
The T-shaped couplings of the structure are assembled by pinning or with screws using cast or pressed embedded parts. The connections are dismountable.
Facade Systems
The Xpress facade systems have clean and minimalist lines and comply with stringent energy-saving and design requirements. These facades include a multilevel system for water removal, ventilation in the rebate area of the glass pane, and equalisation of vapour pressure. The Xpress systems are easy to fabricate and install and provide for maximum energy efficiency. They enable the fast design of facades supporting large-size glass panes.
The assembly of prefabricated components takes less time and does not require additional costs. The Xpress facade system can be implemented for different purposes, such as for building lightweight enclosing translucent claddings, office partitions, and stained-glass windows of any complexity.
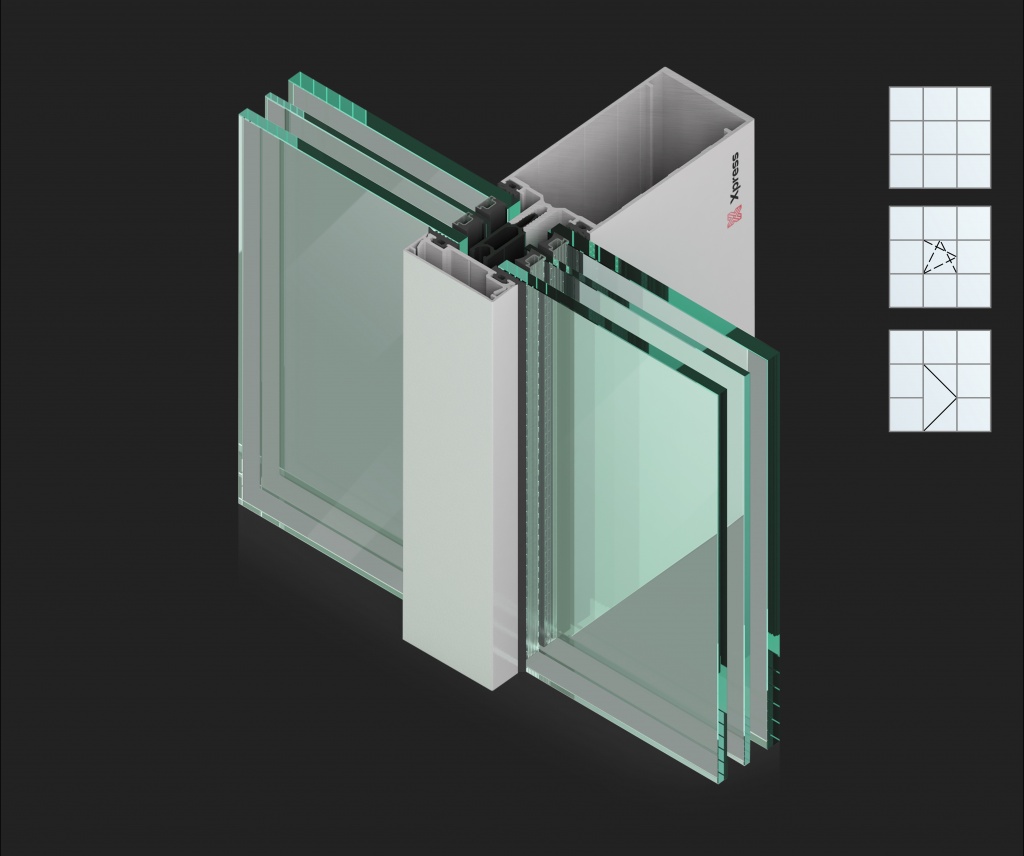
The system consists of mullions and transoms with a visible width of 50 mm. Depending on the project design and loads on the structure, a wide range of mullions with moments of inertia Ix up to 339 cm4 is available
The custom-designed angle gaskets simplify the installation of assemblies and ensure optimal sealing of the entire facade. The infill thickness of the system ranges from 4 to 58 mm.
The system features a multilevel system for water removal, ventilation in the s rebate area of the glass pane and equalisation of vapour pressure. First and level 2 transoms provide for water elimination even in complex facade constructions.
The Xpress mullion/transom system can be optimised for projects of any complexity due to a wide range of mullions and transoms available (the system features more than 20 standard sizes).
Due to its high load-bearing ability, the Xpress system supports the designing of facades suitable for installation of large-size glass panes.
Balcony Systems
The Xpress system designed for glazing of balconies, loggias, and balcony spans of high-rise buildings becomes a highlight of any project due to its structural features and modern design. The elements of cladding structures are easily adaptable to specific requirements of any project. According to the Xpress concept, a glazed balcony or loggia does not only provide functional and aesthetic advantages but also offers protection from adverse weather conditions and a guarantee of security.
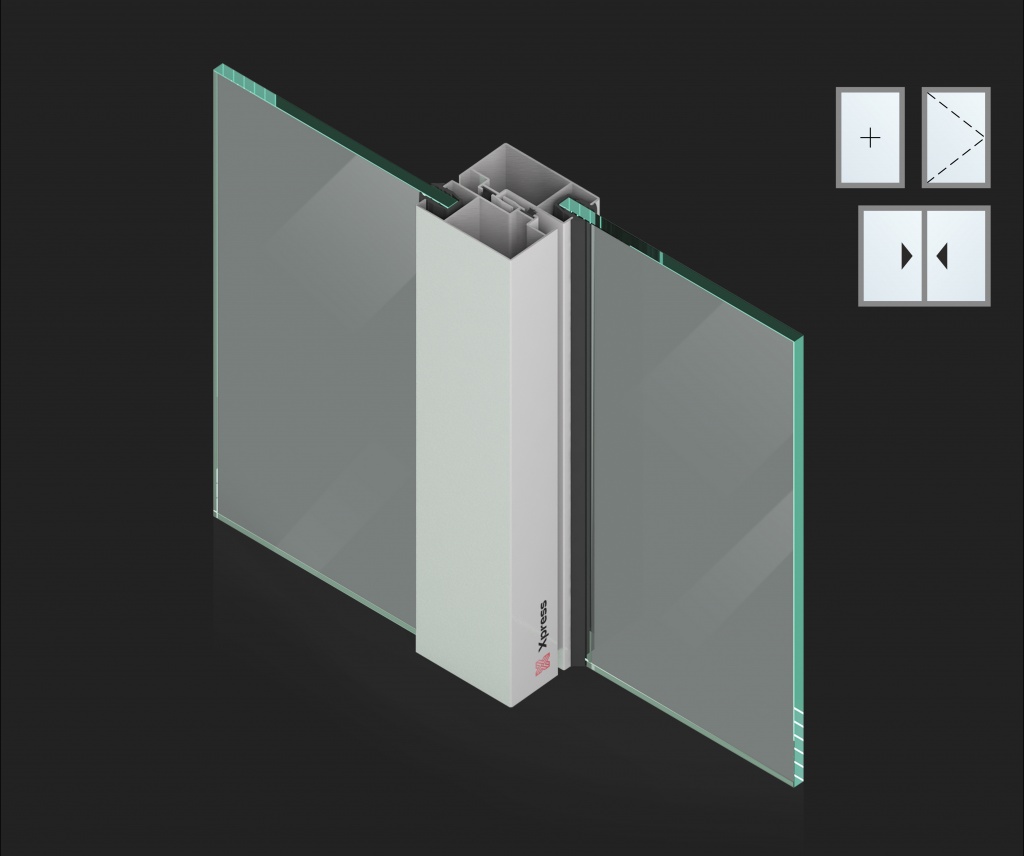
The versatile elements of the Xpress balcony system are compatible with other systems and let in sufficient light into the premises.
The aluminium profiles have no thermal break. The Xpress cladding structures can be either installed in the aperture or mounted on the floor slabs. The system supports the assembly of fixed windows, hinged windows, and sliding windows.
The structures are assembled by the mullion and transom method in which high-strength profiles are used as mullions.
The system can be filled with either of 4-6 mm glass or 15-16 mm and 25-26 mm glass panes. It is possible to install double infill consisting of 6-12 mm non-transparent plates on the side of the premises and a 4-5 mm external glass in the area of intermediate floors. Special profiles of the system enable glazing at different angles.
. The glazing bead-free vent provides for the simplicity of this structure and reduction in assembly costs. Bearing profiles have reinforcement chambers directed inwards the premises. The system frame is formed by attaching transoms to bearing mullions with T-shaped connectors and screws.
An important advantage of the system is the ability to assemble the frame of the window, and the fixed window at the workshop which substantially simplifies installation and enhances the safety of construction works.
Well-designed structural elements of the Xpress balcony system provide for maximum sealing on the inside and excellent thermal insulation. If necessary, a ventilation louvre can be integrated into the system.

